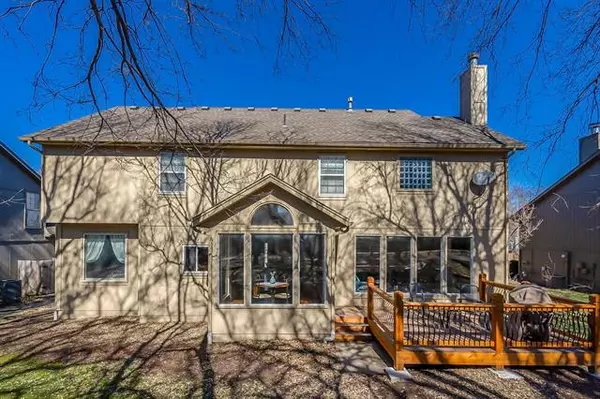$329,000
$329,000
For more information regarding the value of a property, please contact us for a free consultation.
4 Beds
5 Baths
3,280 SqFt
SOLD DATE : 04/30/2021
Key Details
Sold Price $329,000
Property Type Single Family Home
Sub Type Single Family Residence
Listing Status Sold
Purchase Type For Sale
Square Footage 3,280 sqft
Price per Sqft $100
Subdivision Northwood Trails
MLS Listing ID 2307429
Sold Date 04/30/21
Style Traditional
Bedrooms 4
Full Baths 4
Half Baths 1
HOA Fees $37/ann
Year Built 1994
Annual Tax Amount $4,610
Property Description
The entire family will enjoy this spacious two story located in the active neighborhood of Northwood Trails. Properties are woven together by a wonderful series of paths that lead to the Fishing pond, Sand volleyball court, Basketball court, and positively huge neighborhood Pool. Toddlers will have fun in the baby pool with mom or dad.
The home has been well maintained and the basement has huge Non-Conforming bed room and a full bath with shower. Plenty of play space in the basement and extra storage as well. Take in the quiet evenings on the new cedar deck installed in 2020. Gas grill stays with the deck. New carpet leads upstairs to the roomy Master on suite and the other 3 bedrooms. Entire second floor has new carpet or flooring. Plenty of room for kids or overnight guests.All appliances stay with the home and some of the furniture in common areas may stay if agreed upon. This home is almost TURN-KEY.
Just waiting for your family to move in.
SELLER SAID TO STOP SCHEDULING SHOWINGS. We are in a multiple offer situation.
Location
State KS
County Johnson
Rooms
Other Rooms Recreation Room
Basement true
Interior
Interior Features All Window Cover, Ceiling Fan(s), Kitchen Island
Heating Natural Gas, Forced Air
Cooling Electric
Flooring Carpet, Vinyl, Wood
Fireplaces Number 1
Fireplaces Type Family Room
Fireplace Y
Laundry In Hall, Main Level
Exterior
Parking Features true
Garage Spaces 2.0
Roof Type Composition
Building
Lot Description Level, Treed
Entry Level 2 Stories
Sewer City/Public
Water Public
Structure Type Frame,Wood Siding
Schools
Elementary Schools Woodland
Middle Schools Santa Fe Trail
High Schools Olathe North
School District Nan
Others
Ownership Private
Acceptable Financing Cash, Conventional
Listing Terms Cash, Conventional
Read Less Info
Want to know what your home might be worth? Contact us for a FREE valuation!

Our team is ready to help you sell your home for the highest possible price ASAP







