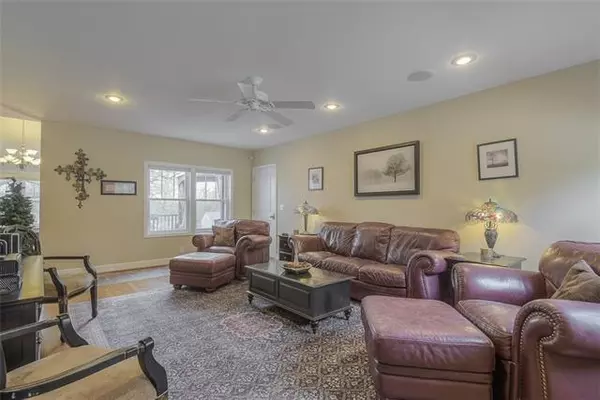$339,999
$339,999
For more information regarding the value of a property, please contact us for a free consultation.
4 Beds
3 Baths
2,900 SqFt
SOLD DATE : 06/17/2021
Key Details
Sold Price $339,999
Property Type Single Family Home
Sub Type Single Family Residence
Listing Status Sold
Purchase Type For Sale
Square Footage 2,900 sqft
Price per Sqft $117
Subdivision Golden Acres
MLS Listing ID 2316672
Sold Date 06/17/21
Style Cape Cod,Traditional
Bedrooms 4
Full Baths 3
HOA Fees $4/ann
Year Built 1932
Annual Tax Amount $2,601
Lot Size 0.439 Acres
Lot Dimensions 210 x 92
Property Description
Major renovation 5 years ago. Home has been lovingly maintained since then. This is a large home in very desirable neighborhood. Primary bedroom suite on main level features huge closet with custom organization, plus 2nd bedroom (now an office) and 2nd full bath. There are 2 more bedrooms & 3rd full bath upstairs. Large kitchen/dining combo plus formal dining room (now a sitting room). 2 large living areas on main level makes for plenty of room to spread out. Everything is first class! Main floor laundry, beautiful wood floors, neutral colors, vaulted ceilings, updated lighting, lots to love here!! Enjoy watching the local wildlife from the large, composite deck in back (gazebo stays), extra large back yard. Garage set up with charging station for electric vehicles. Exterior painted in 2020, new circle drive recently added, storage shed in back w/power and a gravel pad in place so next owner can add another barn or large shed. 2-person sauna in basement stays.
Location
State MO
County Jackson
Rooms
Other Rooms Den/Study, Fam Rm Main Level, Family Room, Formal Living Room, Main Floor BR, Main Floor Master, Office
Basement true
Interior
Heating Forced Air, Zoned
Cooling Electric
Flooring Carpet, Ceramic Floor, Wood
Fireplaces Number 1
Fireplaces Type Gas, Living Room
Fireplace Y
Appliance Dishwasher, Disposal, Dryer, Refrigerator, Built-In Electric Oven, Washer
Laundry In Kitchen, Laundry Closet
Exterior
Garage true
Garage Spaces 2.0
Fence Metal, Partial
Amenities Available Community Center, Party Room, Play Area
Roof Type Composition
Building
Entry Level 1.5 Stories
Sewer City/Public
Water Public
Structure Type Brick & Frame
Schools
Elementary Schools Sycamore
Middle Schools Pioneer Ridge
High Schools Truman
School District Nan
Others
Ownership Private
Acceptable Financing Cash, Conventional, FHA, VA Loan
Listing Terms Cash, Conventional, FHA, VA Loan
Read Less Info
Want to know what your home might be worth? Contact us for a FREE valuation!

Our team is ready to help you sell your home for the highest possible price ASAP







