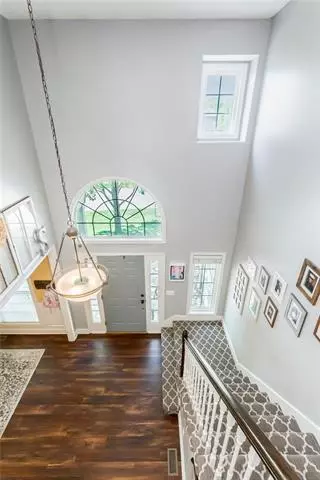$340,000
$340,000
For more information regarding the value of a property, please contact us for a free consultation.
4 Beds
3 Baths
2,204 SqFt
SOLD DATE : 06/25/2021
Key Details
Sold Price $340,000
Property Type Single Family Home
Sub Type Single Family Residence
Listing Status Sold
Purchase Type For Sale
Square Footage 2,204 sqft
Price per Sqft $154
Subdivision Highland Ridge
MLS Listing ID 2317251
Sold Date 06/25/21
Style Traditional
Bedrooms 4
Full Baths 2
Half Baths 1
HOA Fees $45/ann
Year Built 2000
Annual Tax Amount $4,164
Lot Size 10,887 Sqft
Property Description
Ready . . . Set . . . GO! Race to see this 4 bedroom 2.1 bath home on a cul-de-sac in the Belmont Elementary, Mill Creek Middle and Mill Valley school boundaries. Beautiful luxury vinyl plank flooring in all living, wet, and high traffic areas with the warmth of carpet in the bedrooms. Neutral colored walls and painted woodwork will WOW you throughout the home. Spacious kitchen with loads of cabinets, granite counters, subway tile backsplash, kitchen island, and a window that looks out into the fenced back yard. Open from the kitchen through the dining area to the living room so you don’t have to miss what’s going on just because you have to take something out of the oven or get a cold drink out of the refrigerator. Master bath with double vanity, bath and shower and a large walk in closet. And if you need or want more space, the unfinished basement is ready for your finishing touches. Egress window and stubbed for a bath, there is plenty of room for a bedroom, bathroom and rec room if you want. Additional features include newer appliances, new toilets, 2 year old exterior paint and a 3 year old furnace and air conditioner. From the Award Winning DeSoto Schools to the zero entry neighborhood pool to the access to highways, shopping and entertainment, you will find there is truly nothing to do but move in and start making memories in your new home.
Location
State KS
County Johnson
Rooms
Other Rooms Family Room
Basement true
Interior
Interior Features Ceiling Fan(s), Kitchen Island, Pantry, Vaulted Ceiling, Walk-In Closet
Heating Natural Gas
Cooling Electric
Flooring Carpet, Vinyl
Fireplaces Number 1
Fireplaces Type Gas, Living Room
Fireplace Y
Appliance Dishwasher, Disposal, Dryer, Microwave, Refrigerator, Built-In Electric Oven, Stainless Steel Appliance(s), Washer
Laundry Bedroom Level, Laundry Closet
Exterior
Parking Features true
Garage Spaces 3.0
Fence Wood
Roof Type Composition
Building
Lot Description City Lot, Cul-De-Sac, Level, Sprinkler-In Ground
Entry Level 2 Stories
Sewer City/Public
Water Public
Structure Type Frame,Wood Siding
Schools
Elementary Schools Belmont
Middle Schools Mill Creek
High Schools Mill Valley
School District Nan
Others
Ownership Private
Acceptable Financing Cash, Conventional, FHA, VA Loan
Listing Terms Cash, Conventional, FHA, VA Loan
Read Less Info
Want to know what your home might be worth? Contact us for a FREE valuation!

Our team is ready to help you sell your home for the highest possible price ASAP







