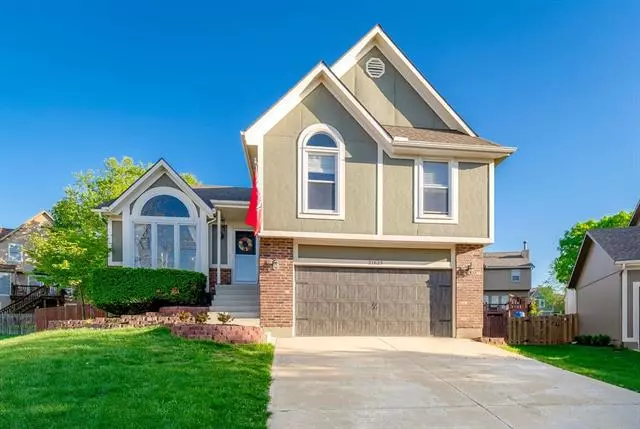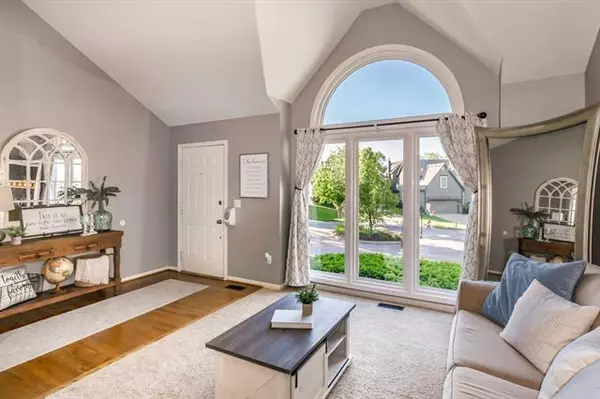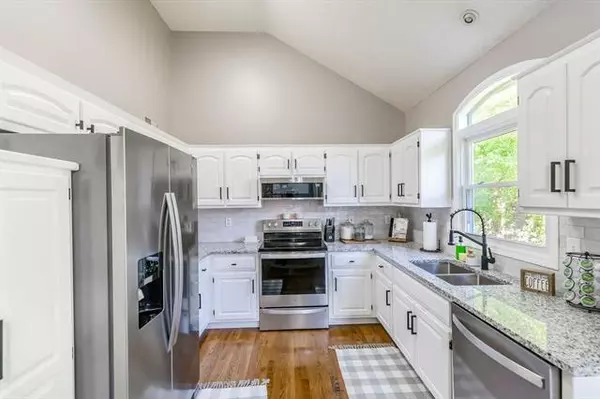$300,000
$300,000
For more information regarding the value of a property, please contact us for a free consultation.
3 Beds
3 Baths
1,877 SqFt
SOLD DATE : 06/24/2021
Key Details
Sold Price $300,000
Property Type Single Family Home
Sub Type Single Family Residence
Listing Status Sold
Purchase Type For Sale
Square Footage 1,877 sqft
Price per Sqft $159
Subdivision Deerfield Trace
MLS Listing ID 2321419
Sold Date 06/24/21
Style Traditional
Bedrooms 3
Full Baths 2
Half Baths 1
HOA Fees $41/ann
Year Built 1999
Annual Tax Amount $3,702
Property Description
This Side/Side Split home along with a 2 car garage has been beautifully updated throughout! It has vaulted ceilings in many of the rooms giving it a nice open feel with a lot of natural lighting. This home sits within a double cul de sac. The kitchen has been updated with brand new granite countertops along with white tile backsplash. It has brand new professionally painted white cabinets with all new hardware giving it a nice fresh clean look to it. All bathrooms have also been also recently updated. The basement has also been finished with carpet making it another great living area for office or home schooling. Nothing to do but movie-in and enjoy! Come see it today!
Location
State KS
County Johnson
Rooms
Other Rooms Formal Living Room
Basement true
Interior
Interior Features All Window Cover, Ceiling Fan(s), Painted Cabinets, Vaulted Ceiling, Walk-In Closet
Heating Forced Air
Cooling Electric
Flooring Carpet, Wood
Fireplaces Number 1
Fireplaces Type Great Room
Equipment Fireplace Screen
Fireplace Y
Appliance Dishwasher, Disposal, Built-In Oven
Laundry Bedroom Level
Exterior
Exterior Feature Sat Dish Allowed
Garage true
Garage Spaces 2.0
Fence Wood
Roof Type Composition
Building
Lot Description Cul-De-Sac
Entry Level Side/Side Split
Sewer City/Public
Water Public
Structure Type Board/Batten
Schools
Elementary Schools Clear Creek
Middle Schools Monticello Trails
High Schools Mill Valley
School District Nan
Others
Ownership Private
Acceptable Financing Cash, Conventional, FHA, VA Loan
Listing Terms Cash, Conventional, FHA, VA Loan
Read Less Info
Want to know what your home might be worth? Contact us for a FREE valuation!

Our team is ready to help you sell your home for the highest possible price ASAP







