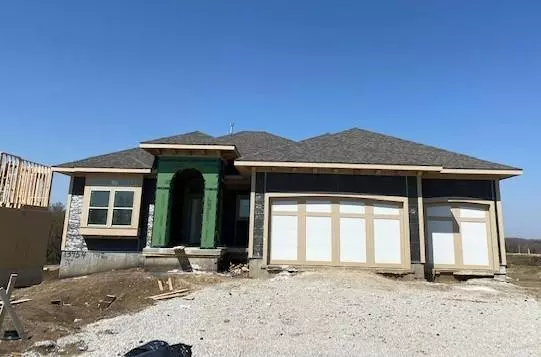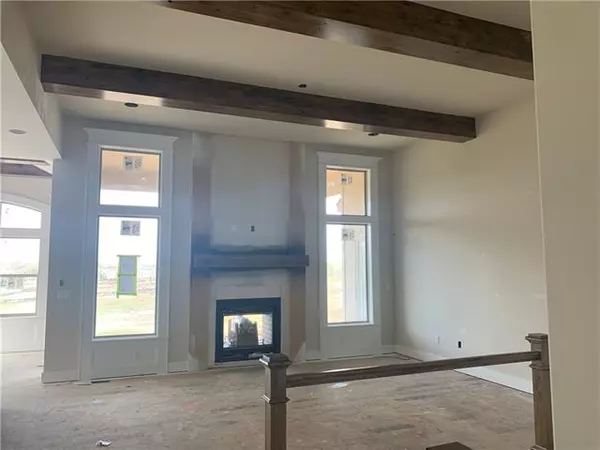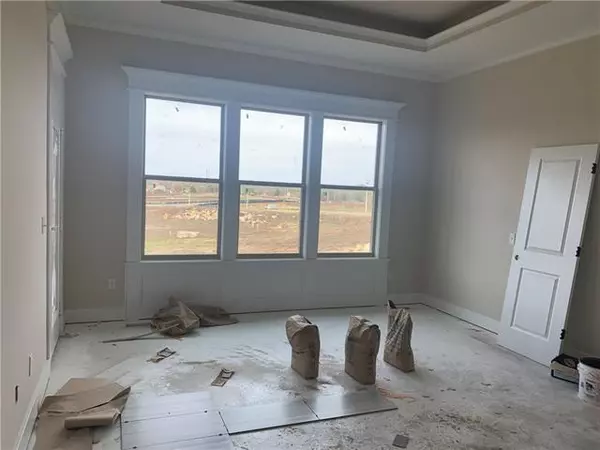$679,481
$679,481
For more information regarding the value of a property, please contact us for a free consultation.
4 Beds
3 Baths
3,329 SqFt
SOLD DATE : 06/15/2021
Key Details
Sold Price $679,481
Property Type Single Family Home
Sub Type Single Family Residence
Listing Status Sold
Purchase Type For Sale
Square Footage 3,329 sqft
Price per Sqft $204
Subdivision The Willows
MLS Listing ID 2302974
Sold Date 06/15/21
Bedrooms 4
Full Baths 3
HOA Fees $70/ann
Property Description
ALMOST COMPLETE! The GORGEOUS EMERY REVERSE by James Engle on a walkout lot in a close in location! This open and airy reverse features so many high quality features that Engle is known for! The great room offers a see through fireplace that can be used outdoors as well, perfect for watching football in fall evenings! Ample cabinet space in the kitchen is sure to please any chef, as well as a generous walk in pantry. The lower level is an entertainer's dream, featuring a front and back bar as well as a true walkout to your outdoor patio. A spa like master bath with freestanding tub will make your home feel like a special retreat! The price listed included all upgrades that are planned for the home, with nothing additional needed if you don't wish to make any changes. You can still make some changes if you desire, but not for long! Located in the Willows subdivision, the fastest and top selling subdivision in Johnson County! Don't miss your chance to own a brand new home close to so much!
Location
State KS
County Johnson
Rooms
Other Rooms Breakfast Room, Entry, Main Floor Master, Recreation Room
Basement true
Interior
Interior Features Kitchen Island, Painted Cabinets, Pantry, Vaulted Ceiling, Walk-In Closet(s), Wet Bar
Heating Forced Air
Cooling Electric
Flooring Carpet, Ceramic Floor, Wood
Fireplaces Number 1
Fireplaces Type Great Room, Other, See Through
Fireplace Y
Appliance Dishwasher, Disposal, Exhaust Hood, Humidifier, Microwave, Built-In Oven, Gas Range, Stainless Steel Appliance(s)
Laundry Laundry Room, Main Level
Exterior
Parking Features true
Garage Spaces 3.0
Amenities Available Party Room, Play Area, Pool, Trail(s)
Roof Type Composition
Building
Lot Description City Limits, City Lot, Cul-De-Sac, Sprinkler-In Ground
Entry Level Reverse 1.5 Story
Sewer City/Public
Water Public
Structure Type Frame, Stone Trim
Schools
Elementary Schools Liberty View
Middle Schools Pleasant Ridge
High Schools Blue Valley West
School District Blue Valley
Others
HOA Fee Include All Amenities, Management
Ownership Private
Acceptable Financing Cash, Conventional, FHA, VA Loan
Listing Terms Cash, Conventional, FHA, VA Loan
Read Less Info
Want to know what your home might be worth? Contact us for a FREE valuation!

Our team is ready to help you sell your home for the highest possible price ASAP







