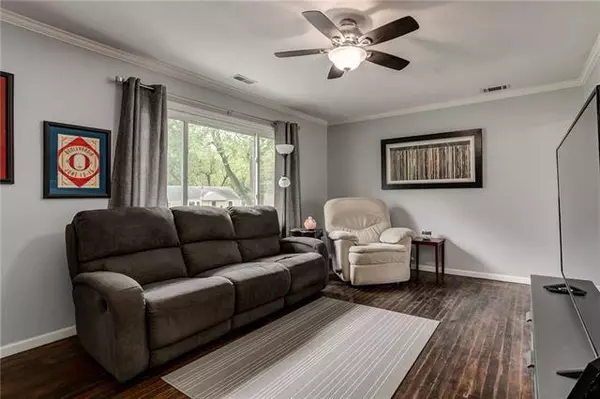$185,000
$185,000
For more information regarding the value of a property, please contact us for a free consultation.
2 Beds
1 Bath
768 SqFt
SOLD DATE : 06/28/2021
Key Details
Sold Price $185,000
Property Type Single Family Home
Sub Type Single Family Residence
Listing Status Sold
Purchase Type For Sale
Square Footage 768 sqft
Price per Sqft $240
Subdivision Shawnee Village
MLS Listing ID 2323045
Sold Date 06/28/21
Style Traditional
Bedrooms 2
Full Baths 1
Year Built 1950
Annual Tax Amount $2,035
Lot Size 8,784 Sqft
Property Description
Delightful True Ranch Home in Shawnee with Oversized Back Yard and So Many Updates!
Enjoy a BRAND NEW roof, kitchen with new granite counters, backsplash, newer stainless steel dishwasher, stove and hood, newer heater, newer carpet, and the heater in the garage stays. If that's not enough, this home is located in the award winning Shawnee Mission School District!
Delightful curb appeal, a grassy front yard, cheerful exterior, and covered front porch with curved steps and stylish columns all welcome you home. Enter to the living room with beautiful hardwood flooring, a soothing color palette, crown moulding, a refreshing lighted ceiling fan, and a large window inviting natural light to fill the room.
Continue to the eat-in kitchen highlighting abundant white cabinetry, plenty of new, gorgeous granite counters with undermount sink, stainless steel appliances, subway tile backsplash, pantry, and newer smooth surface range, vent hood, and dishwasher. The delightful dining area has crown moulding, lighted ceiling fan, and a door opening to the rear deck and yard. The easy flow between the living spaces is perfect for daily living and entertaining.
Being a true ranch home, both bedrooms are on the main level and feature newer carpet, lighted ceiling fans, and crown moulding. The updated full hall bath offers tile flooring and a shower over tub with stunning, modern tile surround.
Outside, entertain family and friends on the deck overlooking the oversized, grassy and fenced backyard. What a wonderful spot to enjoy an evening barbecue, a game of volleyball, a round of croquet, or for the kids and pets to frolic and play. There are also two spacious sheds offering additional storage.
Additional home features include an attached garage with heater, extra parking pad, central heating and air, storm windows, and location close to schools, parks and shopping. This darling, true ranch home is waiting for you to begin calling home.
Location
State KS
County Johnson
Rooms
Other Rooms Formal Living Room, Main Floor BR, Main Floor Master
Basement false
Interior
Interior Features Ceiling Fan(s), Painted Cabinets, Pantry
Heating Forced Air
Cooling Electric
Flooring Carpet, Ceramic Floor, Wood
Fireplace Y
Appliance Dishwasher, Disposal, Exhaust Hood, Built-In Electric Oven
Laundry In Garage
Exterior
Garage true
Garage Spaces 1.0
Fence Metal
Roof Type Composition
Building
Lot Description City Lot, Level
Entry Level Ranch
Sewer City/Public
Water Public
Structure Type Frame
Schools
Elementary Schools Nieman
Middle Schools Hocker Grove
High Schools Sm North
School District Nan
Others
Ownership Private
Acceptable Financing Cash, Conventional, FHA, VA Loan
Listing Terms Cash, Conventional, FHA, VA Loan
Read Less Info
Want to know what your home might be worth? Contact us for a FREE valuation!

Our team is ready to help you sell your home for the highest possible price ASAP







