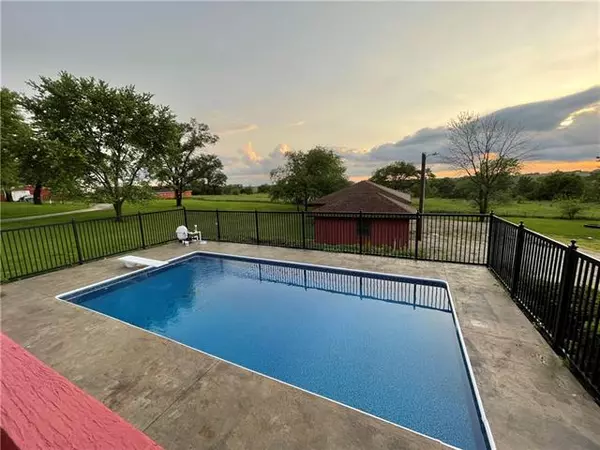$499,000
$499,000
For more information regarding the value of a property, please contact us for a free consultation.
4 Beds
4 Baths
3,170 SqFt
SOLD DATE : 06/30/2021
Key Details
Sold Price $499,000
Property Type Single Family Home
Sub Type Single Family Residence
Listing Status Sold
Purchase Type For Sale
Square Footage 3,170 sqft
Price per Sqft $157
Subdivision Other
MLS Listing ID 2317533
Sold Date 06/30/21
Style Traditional
Bedrooms 4
Full Baths 3
Half Baths 1
Year Built 1980
Annual Tax Amount $4,735
Lot Size 1 Sqft
Lot Dimensions 75794
Property Description
Gorgeous Sunset views! Backs to a field. This raised ranch home is incredible with Brick front, SIX GARAGES, and in-ground pool (with new liner), 2 outbuildings, complete with electricity, concrete, insulation, & heat. 4 large bedrooms, 3.1 baths, with main level living & laundry off the large country kitchen, cozy living room with vaulted ceilings & fireplace. Finished rec room with fireplace in the walk out basement, plus full bedroom & full bath as well as a huge amount of extra storage space. This could be a perfect space for a man cave, gym, movie room, craft area, mother in law, or a second living quarters- with it's own separate entrance & main level living! Walk around this fenced in yard & dip your toe in the crystal clear pool that is ready for those hot summer nights! This home is solid, has the perfect amount of oversized space, & has good bones. It has been well loved & offers a huge value-add opportunity. Check out the surrounding homes!! POTENTIAL GALORE! Location allows for some privacy between you and the next neighbor as well as a super convenient location close to the schools, Equestrian center, easy highway access, & out in the county with no HOA! This is the one ALL the buyer's are looking for!
Location
State KS
County Leavenworth
Rooms
Other Rooms Enclosed Porch, Fam Rm Gar Level, Great Room, Main Floor Master, Recreation Room, Sun Room, Workshop
Basement true
Interior
Interior Features Ceiling Fan(s), Central Vacuum
Heating Natural Gas
Cooling Electric
Flooring Carpet
Fireplaces Number 2
Fireplaces Type Basement, Family Room, Gas Starter, Living Room
Fireplace Y
Appliance Dishwasher, Disposal, Exhaust Hood, Microwave, Refrigerator, Built-In Electric Oven, Water Softener
Laundry Off The Kitchen
Exterior
Garage true
Garage Spaces 6.0
Fence Other
Pool Inground
Roof Type Composition
Building
Lot Description Acreage
Entry Level Raised Ranch
Sewer Septic Tank
Water Well
Structure Type Brick & Frame
Schools
Elementary Schools Glenwood Ridge
Middle Schools Basehor-Linwood
High Schools Basehor-Linwood
School District Nan
Others
Ownership Private
Acceptable Financing Cash, Conventional, FHA, USDA Loan, VA Loan
Listing Terms Cash, Conventional, FHA, USDA Loan, VA Loan
Read Less Info
Want to know what your home might be worth? Contact us for a FREE valuation!

Our team is ready to help you sell your home for the highest possible price ASAP







