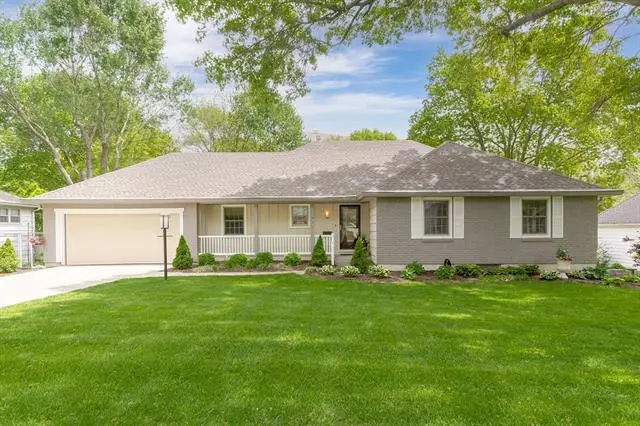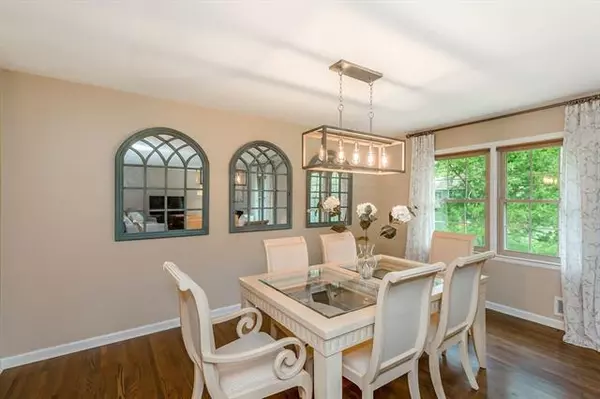$625,000
$625,000
For more information regarding the value of a property, please contact us for a free consultation.
4 Beds
4 Baths
2,764 SqFt
SOLD DATE : 07/06/2021
Key Details
Sold Price $625,000
Property Type Single Family Home
Sub Type Single Family Residence
Listing Status Sold
Purchase Type For Sale
Square Footage 2,764 sqft
Price per Sqft $226
Subdivision Corinth Hills
MLS Listing ID 2316856
Sold Date 07/06/21
Style Traditional
Bedrooms 4
Full Baths 3
Half Baths 1
HOA Fees $4/ann
Year Built 1962
Annual Tax Amount $5,033
Lot Size 0.322 Acres
Property Description
This is the house that offers it all! This house is 100% quality. Upgraded and remodeled, top to bottom, inside out. As you pull up to the front of this house the attention to detail grabs you from the curb with the crispness of this house. New roof and gutters with gutter guards, new landscaping, new thermal double tilt in windows, 2 car garage and stunning curb appeal. As you enter you are welcomed with the open floor plan. The stunning freshly remodeled kitchen offers custom 42 inch cabinets with so many features including pull out drawers, mixer lift, skillet cabinet, 2 pantries, granite, dual fuel gas stove with baking drawer and convection microwave. This stunning kitchen opens to the spacious dining room that offers a brand new light fixture and living room with wood floors and great fireplace. Dont miss the first floor laundry as well. The oversized master suite is lovely offering wood floors and a custom refinished master bath with heated floors, marble, designer wallpaper and walk-in shower. Spacious 2nd bedroom has access to the lovely remodeled bathroom with state of the art multi set shower and bathtub. Dont miss the 2nd master suite on the 2nd floor offering brand new remodeled bathroom with walk-in shower, great storage space, lighted mirror and more. This room also has a LARGE walk-in closet and custom built-in electronic TV lift with TV. The finished lower level offers wood floors, 2nd wood burning fireplace, wetbar/kitchenette area, 1/2 bath and walks out to the stunning yard with custom retractable sun shade. Great storage with 2nd area for laundry and massive room for additional flex space. Don't miss the extra goodies like new 200 AMP panel and wiring, heater in garage, added foam and blown in insulation. This house has been meticulously maintained!!!! Steps from schools, grocery, shopping, restaurants, parks, entertainment and more. This is a must see!
Location
State KS
County Johnson
Rooms
Other Rooms Formal Living Room, Main Floor BR, Main Floor Master, Recreation Room
Basement true
Interior
Interior Features All Window Cover, Ceiling Fan(s), Kitchen Island, Painted Cabinets, Pantry, Walk-In Closet, Wet Bar, Whirlpool Tub
Heating Natural Gas
Cooling Electric
Flooring Carpet, Tile, Wood
Fireplaces Number 1
Fireplaces Type Basement, Gas, Gas Starter, Heat Circulator, Living Room, Recreation Room
Equipment See Remarks
Fireplace Y
Appliance Cooktop, Dishwasher, Disposal, Dryer, Exhaust Hood, Humidifier, Microwave, Refrigerator, Built-In Electric Oven, Gas Range, Stainless Steel Appliance(s), Washer
Laundry Main Level
Exterior
Parking Features true
Garage Spaces 2.0
Fence Metal
Roof Type Composition
Building
Lot Description City Lot, Sprinkler-In Ground, Treed
Entry Level 1.5 Stories,Ranch
Sewer City/Public
Water Public
Structure Type Frame
Schools
Elementary Schools Briarwood
Middle Schools Indian Hills
High Schools Sm East
School District Nan
Others
Ownership Private
Acceptable Financing Cash, Conventional
Listing Terms Cash, Conventional
Read Less Info
Want to know what your home might be worth? Contact us for a FREE valuation!

Our team is ready to help you sell your home for the highest possible price ASAP







