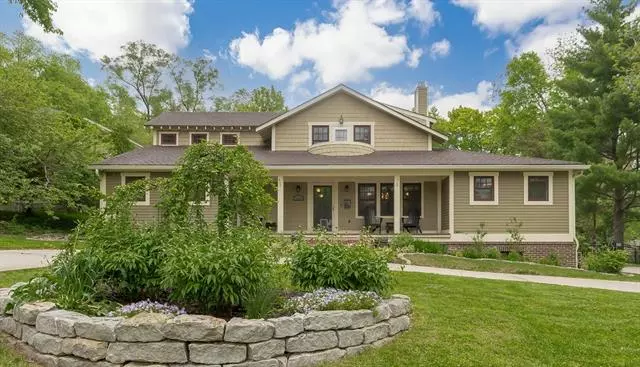$999,000
$999,000
For more information regarding the value of a property, please contact us for a free consultation.
5 Beds
7 Baths
6,159 SqFt
SOLD DATE : 07/12/2021
Key Details
Sold Price $999,000
Property Type Single Family Home
Sub Type Single Family Residence
Listing Status Sold
Purchase Type For Sale
Square Footage 6,159 sqft
Price per Sqft $162
Subdivision Country Side East
MLS Listing ID 2319641
Sold Date 07/12/21
Style Other
Bedrooms 5
Full Baths 6
Half Baths 1
Year Built 2007
Annual Tax Amount $11,911
Lot Dimensions 20,890 per tax
Property Description
Multiple offer situation, please have all offers submitted by 5:00 Sunday, May 9th. ALL THE SPACE YOU NEED, IN FABULOUS PRAIRIE VILLAGE! Entertainer's dream! Large rooms, tall ceilings, great flow of indoor & outdoor spaces! Newly constructed in 2007 on the original Nall Farm, complete with 5 bedrooms, 6.1 baths, exercise room, 4 car attached garage with 17 ft ceilings, and the original Creamery complete with fireplace & full bathroom! Spacious, eat in kitchen includes hearth, overflows to sunroom with fireplace and 2 beverage coolers! HUGE pantry! Large master ensuite on first floor includes new master bathroom & custom closet! Library could be used as 2nd bedroom on 1st floor, 3 large bedrooms up with a loft. Sprawling basement includes mirrored exercise room & full bath!! PERFECT FOR WATCHING THE BIG GAME WITH A BIG CROWD and plenty of space for the ultimate game room! Dishwasher & 2 more beverage coolers! Large, private patio! Nearly 1/2 acre fenced yard, automatic gate! CREAMERY has so many possibilities: home office, man cave, she-shed, in-law suite, make extra income as a possible rental! Laundry hook up in both master closet & 2nd floor / bedroom level. New Wassmer Park is just down the street!
Location
State KS
County Johnson
Rooms
Other Rooms Balcony/Loft, Entry, Exercise Room, Great Room, Library, Main Floor BR, Main Floor Master, Mud Room, Recreation Room, Sun Room
Basement true
Interior
Interior Features Ceiling Fan(s), Exercise Room, Kitchen Island, Painted Cabinets, Pantry, Walk-In Closet
Heating Natural Gas, Zoned
Cooling Electric, Zoned
Flooring Carpet, Tile, Wood
Fireplaces Number 4
Fireplaces Type Gas, Gas Starter, Hearth Room, Recreation Room, Wood Burning
Fireplace Y
Appliance Dishwasher, Disposal, Exhaust Hood, Humidifier, Microwave, Refrigerator, Gas Range
Laundry Bedroom Level, Main Level
Exterior
Exterior Feature Storm Doors
Parking Features true
Garage Spaces 4.0
Fence Metal, Other, Privacy
Roof Type Composition
Building
Lot Description City Lot, Level, Sprinkler-In Ground
Entry Level 1.5 Stories
Sewer City/Public
Water Public
Structure Type Brick & Frame,Wood Siding
Schools
Elementary Schools Highlands
Middle Schools Indian Hills
High Schools Sm East
School District Nan
Others
Ownership Private
Acceptable Financing Cash, Conventional, VA Loan
Listing Terms Cash, Conventional, VA Loan
Read Less Info
Want to know what your home might be worth? Contact us for a FREE valuation!

Our team is ready to help you sell your home for the highest possible price ASAP







