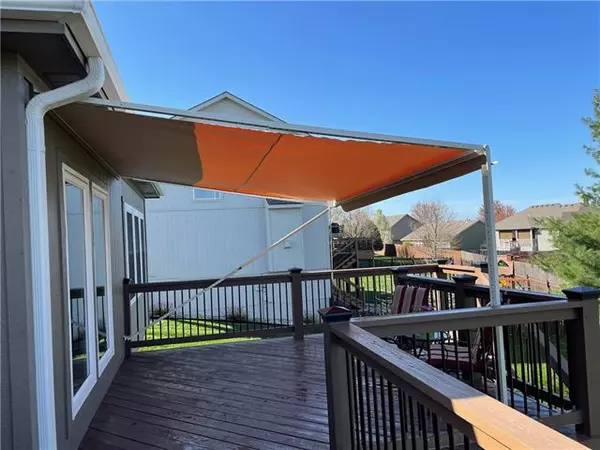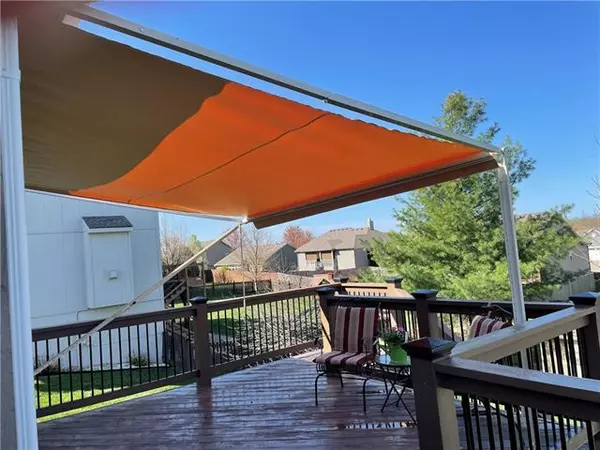$331,900
$331,900
For more information regarding the value of a property, please contact us for a free consultation.
3 Beds
3 Baths
2,890 SqFt
SOLD DATE : 05/24/2021
Key Details
Sold Price $331,900
Property Type Single Family Home
Sub Type Single Family Residence
Listing Status Sold
Purchase Type For Sale
Square Footage 2,890 sqft
Price per Sqft $114
Subdivision Hills Of Westwood
MLS Listing ID 2314434
Sold Date 05/24/21
Style Traditional
Bedrooms 3
Full Baths 2
Half Baths 1
HOA Fees $16/ann
Year Built 2005
Annual Tax Amount $3,238
Lot Size 0.300 Acres
Property Description
STUNNING and IMMACULATE home on a pristine corner lot in the lovely Hills of Westwood Subdivision! Very spacious and great for entertaining both inside and out!! 3 bed, 2 1/2 bath 3 car garage with built in cabinets in the garage! Superb open floor plan with oversized island, formal dining room, and cozy fireplace in the living room with wonderful floor to ceiling windows! Enormous master bedroom features an en suite with a large jacuzzi soaker tub and double vanity with a spa like feel! The entire home features Thermal King windows with a lifetime warranty! All GE stainless slate kitchen appliances stay! Fridge is new and stove, microwave and dishwasher were purchased in 2018 Amazing basement area is perfect for entertaining with a wet bar and a walkout to a beautifully manicured backyard patio area! A fabulous Sunsetter Awning is the perfect feature to enjoy the hot summer evenings on this beautiful back deck overlooking the 10 X 16 bird sanctuary in the backyard! This home offers a ton of storage!! Roof is only 3 years old! Don't miss out on this incredible home as it won't last long!!!
Location
State MO
County Clay
Rooms
Other Rooms Great Room, Main Floor Master, Mud Room
Basement true
Interior
Interior Features All Window Cover, Ceiling Fan(s), Central Vacuum, Kitchen Island, Walk-In Closet, Wet Bar, Whirlpool Tub
Heating Forced Air
Cooling Electric
Flooring Carpet, Tile, Wood
Fireplaces Number 1
Fireplaces Type Gas, Great Room
Fireplace Y
Appliance Dishwasher, Disposal, Humidifier, Microwave, Built-In Electric Oven, Free-Standing Electric Oven
Laundry Laundry Room, Main Level
Exterior
Garage true
Garage Spaces 3.0
Amenities Available Pool
Roof Type Composition
Building
Lot Description Corner Lot
Entry Level Reverse 1.5 Story
Sewer City/Public
Water Public
Structure Type Brick & Frame
Schools
Elementary Schools Dogwood
Middle Schools Kearney
High Schools Kearney
School District Nan
Others
Ownership Private
Acceptable Financing Cash, Conventional, FHA, VA Loan
Listing Terms Cash, Conventional, FHA, VA Loan
Read Less Info
Want to know what your home might be worth? Contact us for a FREE valuation!

Our team is ready to help you sell your home for the highest possible price ASAP







