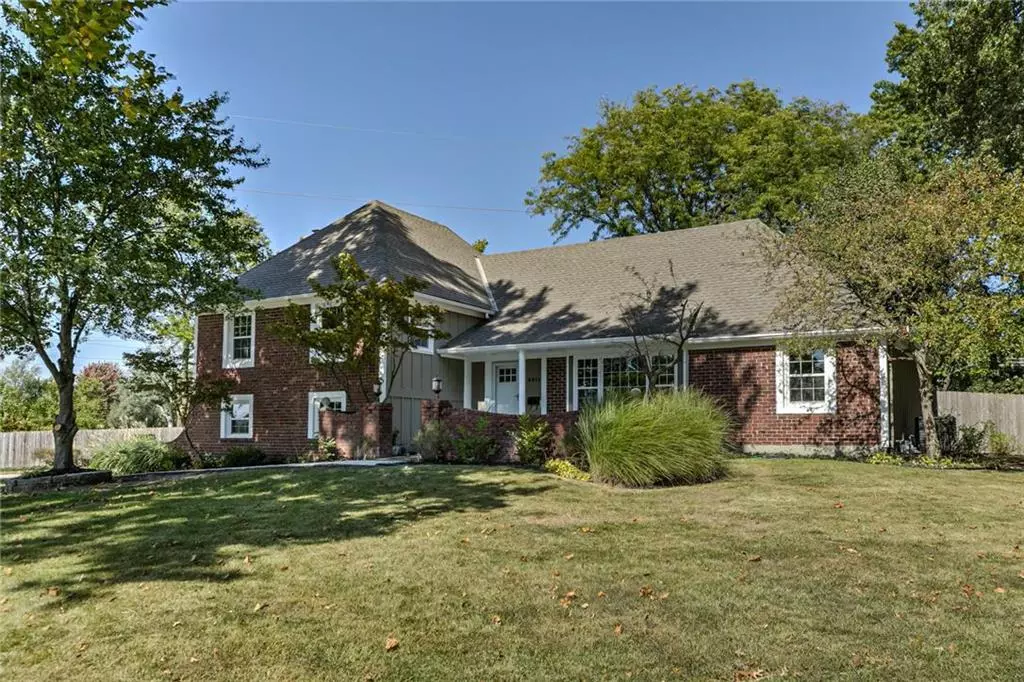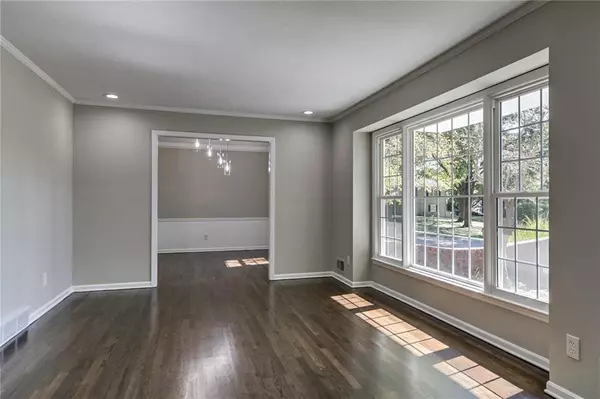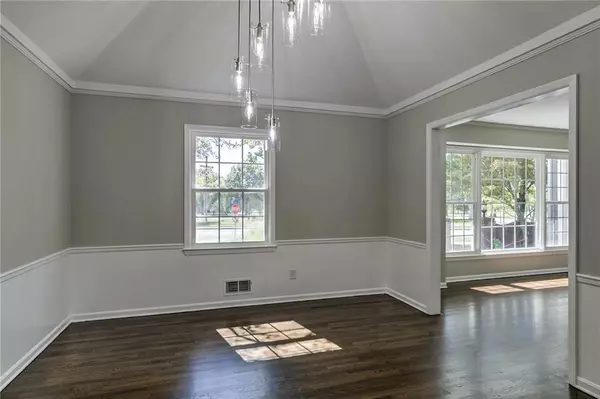$525,000
$525,000
For more information regarding the value of a property, please contact us for a free consultation.
4 Beds
4 Baths
3,288 SqFt
SOLD DATE : 03/12/2021
Key Details
Sold Price $525,000
Property Type Single Family Home
Sub Type Single Family Residence
Listing Status Sold
Purchase Type For Sale
Square Footage 3,288 sqft
Price per Sqft $159
Subdivision Kenilworth
MLS Listing ID 2245039
Sold Date 03/12/21
Style Traditional
Bedrooms 4
Full Baths 4
HOA Fees $2/ann
Year Built 1966
Annual Tax Amount $4,361
Lot Size 0.551 Acres
Lot Dimensions 100x111x130
Property Description
Seller Says needs to go. Priced 70k less than Appraisal. This Rare Fully Remodeled Prairie Village home w open concept living space is one of a kind. This 4 bedroom, 4 bath has New Everything.. custom kitchen w huge island, SS Appliances, Quartz large family rooms, tons of natural light & much more! The newly expanded master suite boasts an over-sized bathroom w dual shower & modern freestanding tub. The finished basement boasts a rec room great flow throughout each level, all bedrooms w new modern baths. Dining room has vaulted ceiling and custom chandelier. Step outside to private, fenced, treed backyard w large deck and pond. Within a few minutes walk to the newly developed Meadowbrook Park.
Location
State KS
County Johnson
Rooms
Other Rooms Entry, Family Room, Formal Living Room, Office
Basement true
Interior
Interior Features Ceiling Fan(s), Custom Cabinets, Kitchen Island, Pantry, Vaulted Ceiling, Walk-In Closet
Heating Forced Air, Wood Stove
Cooling Electric
Flooring Carpet, Wood
Fireplaces Number 2
Fireplaces Type Family Room, Gas, Gas Starter, Master Bedroom, Other, Wood Burn Stove
Fireplace Y
Appliance Cooktop, Dishwasher, Disposal, Exhaust Hood, Microwave, Refrigerator, Built-In Oven, Stainless Steel Appliance(s)
Laundry Main Level
Exterior
Parking Features true
Garage Spaces 2.0
Fence Wood
Roof Type Composition
Building
Lot Description City Limits, Corner Lot, Pond(s)
Entry Level Side/Side Split
Sewer City/Public
Water Public
Structure Type Board/Batten,Brick Veneer
Schools
Elementary Schools Trailwood
Middle Schools Mission Valley
High Schools Sm East
School District Nan
Others
Ownership Private
Acceptable Financing Cash, Conventional, VA Loan
Listing Terms Cash, Conventional, VA Loan
Read Less Info
Want to know what your home might be worth? Contact us for a FREE valuation!

Our team is ready to help you sell your home for the highest possible price ASAP







