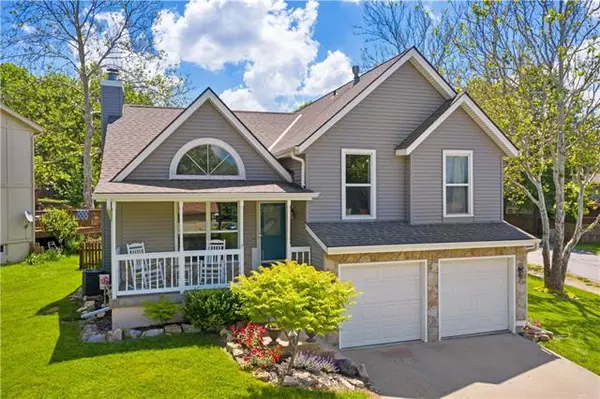$269,000
$269,000
For more information regarding the value of a property, please contact us for a free consultation.
3 Beds
3 Baths
1,624 SqFt
SOLD DATE : 07/16/2021
Key Details
Sold Price $269,000
Property Type Single Family Home
Sub Type Single Family Residence
Listing Status Sold
Purchase Type For Sale
Square Footage 1,624 sqft
Price per Sqft $165
Subdivision Brittany Yesteryear
MLS Listing ID 2325111
Sold Date 07/16/21
Style Traditional
Bedrooms 3
Full Baths 3
Year Built 1988
Annual Tax Amount $3,285
Lot Size 0.263 Acres
Property Description
A MUST SEE!!! Adorable- Olathe corner lot in desirable neighborhood! So many updates in this darling, very well-maintained & upgraded home w/16x12 upper deck and 12x20 lower walk-out entertainment patio with privacy wall & under lighting w/fenced yard. Open & airy Great Room w/ soaring ceilings, All new designer stair carpet and luxury wood-look vinyl flooring. kitchen features granite counters, All Newer stainless appliances & open to family room! Master Suite features double vanity and jet tub w/separate shower. finished lower-level with huge bar that stays & WALK-OUT to the patio! Partial finished basement with w/storage area. Non conforming-4th bedroom/office. So much bang for your buck! NEWER HVAC- 2019, New 50-gal hot water, New-2018 Maintenance-free vinyl siding, Newer double-pain windows! loaded w/ upgrades! Newer modern exterior and interior paint. Fridge, washer and dryer stays! Beautiful flowers and small garden area in back! Walk to elementary school in the neighborhood. Enjoy the walking/biking trails nearby. Easy access to 35, 435, K-10 & K-7, close to shops and restaurants.
Location
State KS
County Johnson
Rooms
Other Rooms Fam Rm Gar Level, Subbasement
Basement true
Interior
Interior Features All Window Cover, Ceiling Fan(s), Painted Cabinets, Skylight(s), Vaulted Ceiling, Whirlpool Tub
Heating Forced Air
Cooling Attic Fan, Electric
Flooring Carpet, Vinyl
Fireplace N
Appliance Dishwasher, Disposal, Dryer, Exhaust Hood, Microwave, Refrigerator, Free-Standing Electric Oven, Stainless Steel Appliance(s), Washer
Laundry Laundry Room
Exterior
Exterior Feature Storm Doors
Parking Features true
Garage Spaces 2.0
Fence Wood
Roof Type Composition
Building
Lot Description Corner Lot, Treed
Entry Level Side/Side Split
Sewer City/Public
Water Public
Structure Type Vinyl Siding
Schools
Elementary Schools Mahaffie
Middle Schools Santa Fe Trail
High Schools Olathe North
School District Nan
Others
Ownership Private
Acceptable Financing Cash, Conventional, FHA, VA Loan
Listing Terms Cash, Conventional, FHA, VA Loan
Read Less Info
Want to know what your home might be worth? Contact us for a FREE valuation!

Our team is ready to help you sell your home for the highest possible price ASAP







