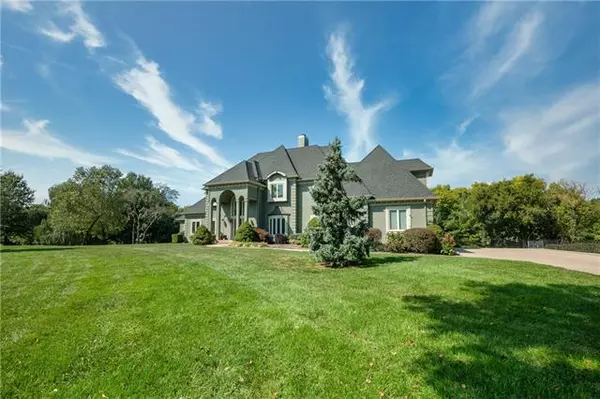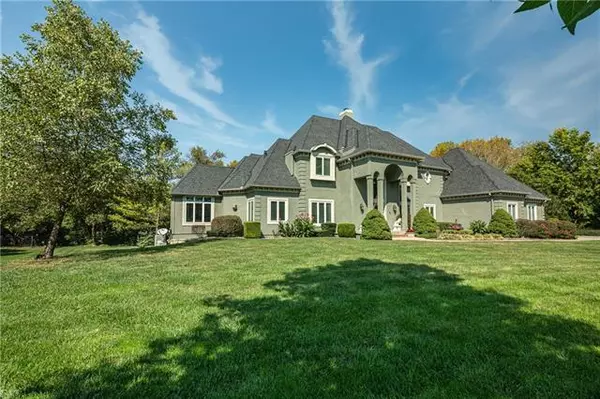$1,249,000
$1,249,000
For more information regarding the value of a property, please contact us for a free consultation.
5 Beds
8 Baths
7,505 SqFt
SOLD DATE : 07/15/2021
Key Details
Sold Price $1,249,000
Property Type Single Family Home
Sub Type Single Family Residence
Listing Status Sold
Purchase Type For Sale
Square Footage 7,505 sqft
Price per Sqft $166
Subdivision Copper Creek Estates
MLS Listing ID 2303121
Sold Date 07/15/21
Style Traditional
Bedrooms 5
Full Baths 7
Half Baths 1
HOA Fees $20/ann
Year Built 1998
Annual Tax Amount $13,551
Lot Size 2 Sqft
Property Description
YOUR OWN PRIVATE COUNTRY CLUB ON 2.3 ACRES As you pull up the long drive that leads to this stately home, you spy the tennis court to your right. You see a crystal blue sliver of the pool in the back. You expect a valet to greet you halfway and are surprised when he never comes. You pull up to the four-car garage. You realized the oversized pool is much larger than you thought, but small compared to the 2.3 acre property that extends to the tree line and beyond. You enter through the garage and into the kitchen, running your fingers over the granite counter top—you can almost smell food that hasn't been cooked yet. The expansive living room with vaulted ceilings is silent. To your left is a marble entry way to greet your future guests. The second floor bedrooms are empty. You dream of who will sleep there and what you will have for breakfast the next morning. You walk downstairs and imagine the guests, some standing by the bar talking about their latest round or deal...about kids or love or the Chiefs. Others relax around the pool while the children splash. Or maybe it's just you and the family sharing a bowl of popcorn and a movie in the theater room. You go back upstairs, step out to one of two screened-in porches that looks over back of the property, and pinch yourself. You don't have just a home---you have your own private country club. The meals with friends and family, the parties, the tennis, the swimming...all of it is very real and all yours. But first you have to unpack.
Location
State KS
County Johnson
Rooms
Other Rooms Den/Study, Enclosed Porch, Exercise Room, Family Room, Formal Living Room, Main Floor Master, Media Room, Office, Recreation Room, Sitting Room
Basement true
Interior
Interior Features Ceiling Fan(s), Exercise Room, Kitchen Island, Pantry, Prt Window Cover, Vaulted Ceiling, Walk-In Closet, Wet Bar
Heating Natural Gas, Zoned
Cooling Electric, Zoned
Flooring Carpet, Tile, Wood
Fireplaces Number 4
Fireplaces Type Basement, Family Room, Hearth Room, Master Bedroom
Fireplace Y
Appliance Cooktop, Dishwasher, Disposal, Double Oven, Exhaust Hood
Laundry Off The Kitchen
Exterior
Exterior Feature Firepit, Hot Tub, Storm Doors, Tennis Courts
Parking Features true
Garage Spaces 4.0
Fence Metal
Pool Inground
Roof Type Composition
Building
Lot Description Acreage, Cul-De-Sac, Sprinkler-In Ground, Wooded
Entry Level 1.5 Stories
Sewer City/Public
Water Public
Structure Type Stucco & Frame
Schools
Elementary Schools Green Springs
Middle Schools Frontier Trail
High Schools Olathe South
School District Nan
Others
HOA Fee Include Curbside Recycle,Trash
Ownership Private
Acceptable Financing Cash, Conventional
Listing Terms Cash, Conventional
Read Less Info
Want to know what your home might be worth? Contact us for a FREE valuation!

Our team is ready to help you sell your home for the highest possible price ASAP







