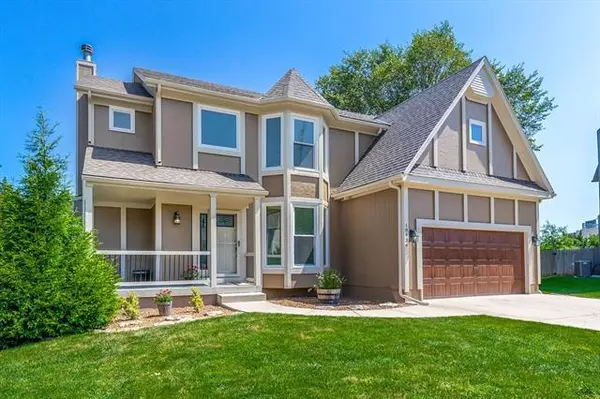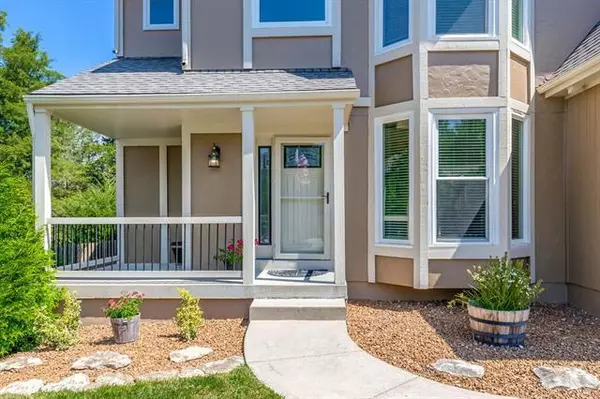$480,000
$480,000
For more information regarding the value of a property, please contact us for a free consultation.
4 Beds
3 Baths
4,093 SqFt
SOLD DATE : 06/01/2021
Key Details
Sold Price $480,000
Property Type Single Family Home
Sub Type Single Family Residence
Listing Status Sold
Purchase Type For Sale
Square Footage 4,093 sqft
Price per Sqft $117
Subdivision Northwood Trails
MLS Listing ID 2311543
Sold Date 06/01/21
Style Traditional
Bedrooms 4
Full Baths 2
Half Baths 1
HOA Fees $41/ann
Year Built 1998
Lot Size 0.535 Acres
Property Description
This immaculate and move-in ready home has many upgrades & gorgeous details in every room. New roof installed in 2018, triple pane low E argon glass Gorell 5300 windows installed in 2012 and new carpet throughout home installed April 2021. The large kitchen boasts plenty of counterspace, which include granite countertops, refinished cabinets, updated hardware, neutral backsplash, refinished hardwood floors, and upgraded kitchen lighting. Spacious master bedroom has brand new Hunter Douglas Black out Shades. Master bath has newer soaker tub, linen closet and washer/dryer in master closet. Non-conforming 5th bedroom in basement with full bath. House sits on half acre with large backyard which includes a covered patio, outdoor kitchen with sink, built-in grill, fireplace, firepit and TV hook-up. Great sport court for the kids or grandkids! This is an entertainers dream for the whole family!
Location
State KS
County Johnson
Rooms
Other Rooms Breakfast Room, Formal Living Room, Mud Room
Basement true
Interior
Interior Features Ceiling Fan(s), Painted Cabinets, Pantry
Heating Natural Gas
Cooling Electric
Flooring Carpet, Tile, Wood
Fireplaces Number 1
Fireplaces Type Gas Starter, Great Room
Fireplace Y
Appliance Dishwasher, Disposal, Refrigerator, Stainless Steel Appliance(s)
Laundry Main Level, Upper Level
Exterior
Exterior Feature Firepit
Parking Features true
Garage Spaces 2.0
Fence Privacy, Wood
Amenities Available Play Area, Pool, Trail(s)
Roof Type Composition
Building
Lot Description Cul-De-Sac, Treed
Entry Level 2 Stories
Sewer City/Public
Water Public
Structure Type Stucco,Wood Siding
Schools
Elementary Schools Woodland
Middle Schools Santa Fe Trail
High Schools Olathe North
School District Nan
Others
Ownership Private
Acceptable Financing Cash, Contract for Deed, FHA, VA Loan
Listing Terms Cash, Contract for Deed, FHA, VA Loan
Read Less Info
Want to know what your home might be worth? Contact us for a FREE valuation!

Our team is ready to help you sell your home for the highest possible price ASAP







