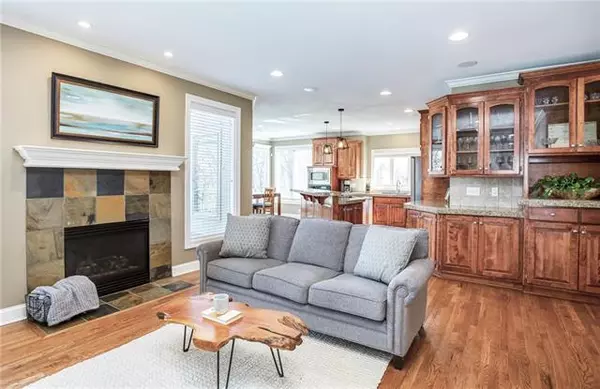$510,000
$510,000
For more information regarding the value of a property, please contact us for a free consultation.
5 Beds
5 Baths
4,516 SqFt
SOLD DATE : 06/02/2021
Key Details
Sold Price $510,000
Property Type Single Family Home
Sub Type Single Family Residence
Listing Status Sold
Purchase Type For Sale
Square Footage 4,516 sqft
Price per Sqft $112
Subdivision Saddlebrooke
MLS Listing ID 2312044
Sold Date 06/02/21
Style Traditional
Bedrooms 5
Full Baths 4
Half Baths 1
HOA Fees $56/ann
Year Built 2002
Annual Tax Amount $6,244
Property Description
Gorgeous 2 story home tucked back on a primo cul-de-sac in coveted Saddlebrook Estates, on a street with $600,000+ homes. Located just a few minutes from Lake Quivira with the same vibe but not the same price tag. This home features a finished full walkout lower level with wet bar, spare bedroom and bathroom. Enjoy watching the trees and nature in every season on the huge new composite two tier deck. Working from home? Don't sweat, this home has a spacious main level office. The large kitchen is perfect for entertaining with easy access to the deck and even a dreamy butler's pantry. Super convenient split staircase between main level and upstairs with newer high end carpet. Large and luxe primary bedroom with a view plus TWO walk-in closets! Convenient laundry room on the bedroom level- sink could be easily added. Tasteful colors throughout this well kept home and new upstairs carpet. 3 year new composition roof.
Location
State KS
County Johnson
Rooms
Other Rooms Breakfast Room, Den/Study, Family Room, Formal Living Room, Great Room, Office, Recreation Room, Sitting Room
Basement true
Interior
Interior Features Ceiling Fan(s), Custom Cabinets, Kitchen Island, Separate Quarters, Vaulted Ceiling, Walk-In Closet, Wet Bar, Whirlpool Tub
Heating Forced Air, Zoned
Cooling Electric, Zoned
Flooring Carpet, Wood
Fireplaces Number 3
Fireplaces Type Family Room, Gas, Hearth Room, Living Room
Fireplace Y
Appliance Cooktop, Dishwasher, Disposal, Humidifier, Microwave, Built-In Electric Oven, Stainless Steel Appliance(s)
Laundry Bedroom Level, Laundry Room
Exterior
Exterior Feature Storm Doors
Parking Features true
Garage Spaces 3.0
Amenities Available Pool
Roof Type Composition
Building
Lot Description Adjoin Greenspace, Cul-De-Sac, Sprinkler-In Ground, Treed
Entry Level 2 Stories
Sewer City/Public
Water Public
Structure Type Stucco,Wood Siding
Schools
Elementary Schools Ray Marsh
Middle Schools Hocker Grove
High Schools Sm Northwest
School District Nan
Others
HOA Fee Include Curbside Recycle,Trash
Ownership Private
Acceptable Financing Cash, Conventional
Listing Terms Cash, Conventional
Read Less Info
Want to know what your home might be worth? Contact us for a FREE valuation!

Our team is ready to help you sell your home for the highest possible price ASAP







