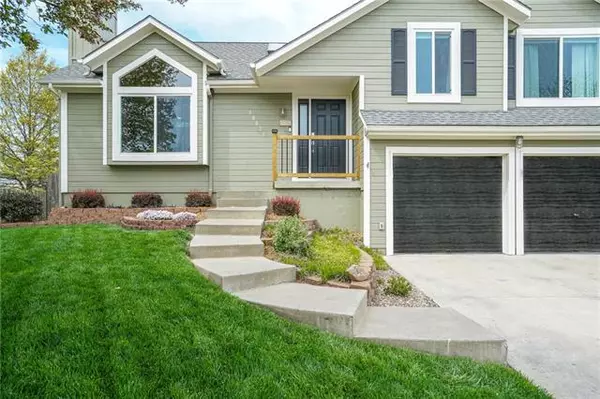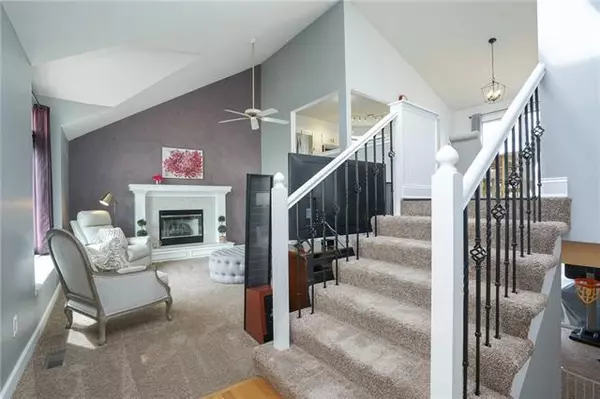$293,000
$293,000
For more information regarding the value of a property, please contact us for a free consultation.
4 Beds
3 Baths
2,729 SqFt
SOLD DATE : 05/28/2021
Key Details
Sold Price $293,000
Property Type Single Family Home
Sub Type Single Family Residence
Listing Status Sold
Purchase Type For Sale
Square Footage 2,729 sqft
Price per Sqft $107
Subdivision South Hampton
MLS Listing ID 2317408
Sold Date 05/28/21
Style Traditional
Bedrooms 4
Full Baths 3
HOA Fees $9/ann
Year Built 2000
Annual Tax Amount $3,665
Property Description
Home is under contract, just waiting on signatures. If you are looking for an updated, cute, VERY WELL maintained home, then THIS IS IT! You will love the fresh feel with TONS of natural light, soaring ceilings, updated lighting and new flooring on entire second floor. Beautiful crisp white kitchen with SS appliances (Fridg and island with barstools staying), pantry, NEW kitchen sink with NEW facet open to dining room. Newly renovated upper deck in 2020. Spacious family room with working and recently cleaned gas fireplace. 3 bedroom upstairs all with LVT flooring. Master bedroom with his/her closet, nicely updated master bath with brand new quartz countertops, new sink and hardware. Finished walk-out lower level includes family room, 4th bedroom & full bath. Enjoy the fabulous outdoor space with a upper and lower deck, pool and fenced yard! LOADS OF UPDATES - fresh exterior paint, NEW garage doors, NEW kitchen sink, NEW master bath quartz counter top, sinks, lighting and hardware. Installed new windows in 2015. NEST thermostat, RING doorbell and Garage door with Wi-Fi control all stay with home.
Location
State KS
County Johnson
Rooms
Other Rooms Family Room, Great Room, Subbasement
Basement true
Interior
Interior Features All Window Cover, Ceiling Fan(s), Kitchen Island, Painted Cabinets, Pantry, Skylight(s), Vaulted Ceiling, Walk-In Closet
Heating Natural Gas
Cooling Electric
Flooring Carpet, Vinyl
Fireplaces Number 1
Fireplaces Type Great Room
Fireplace Y
Appliance Dishwasher, Disposal, Microwave, Refrigerator, Built-In Electric Oven, Stainless Steel Appliance(s)
Laundry In Hall, Lower Level
Exterior
Parking Features true
Garage Spaces 2.0
Fence Wood
Pool Above Ground
Roof Type Composition
Building
Lot Description City Limits, Cul-De-Sac, Level
Entry Level Front/Back Split
Sewer City/Public
Water Public
Structure Type Frame
Schools
Elementary Schools Madison Place
Middle Schools Chisholm Trail
High Schools Olathe South
School District Nan
Others
Ownership Private
Acceptable Financing Cash, Conventional, FHA, VA Loan
Listing Terms Cash, Conventional, FHA, VA Loan
Read Less Info
Want to know what your home might be worth? Contact us for a FREE valuation!

Our team is ready to help you sell your home for the highest possible price ASAP







