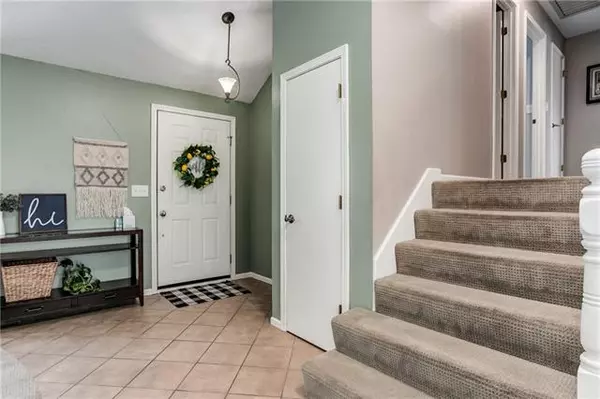$285,000
$285,000
For more information regarding the value of a property, please contact us for a free consultation.
3 Beds
3 Baths
1,561 SqFt
SOLD DATE : 07/21/2021
Key Details
Sold Price $285,000
Property Type Single Family Home
Sub Type Single Family Residence
Listing Status Sold
Purchase Type For Sale
Square Footage 1,561 sqft
Price per Sqft $182
Subdivision Woodbrook
MLS Listing ID 2320127
Sold Date 07/21/21
Style Traditional
Bedrooms 3
Full Baths 2
Half Baths 1
Year Built 1989
Annual Tax Amount $3,557
Lot Dimensions 94x75x130
Property Description
Are you looking for a fully-renovated kitchen that will have you cooking in convenience with full extension pot and pan drawers and slow close cabinets? What about a spa-like primary bath for unwinding after a long day?
If so, this adorable Olathe home is for you! It's in an excellent location; minutes from shopping, restaurants, and schools. The cul-de-sac is quiet but a short walk gets you to a neighborhood park with a basketball court, playground, and an open field.
Within the home you'll see beautiful hand scraped hardwoods in the family room, and vaulted ceilings on the main level AND in the primary bedroom. There are TWO living areas and tons of storage in the unfinished basement, throughout the house, and the garage.
Beautiful weather? Open up the two sets of French doors for entertaining on the deck and patio while you listen to the music of your choice coming from the outdoor speakers.
We have a feeling you're not the only one who is going to fall in love immediately with this one. Hurry!
Location
State KS
County Johnson
Rooms
Basement true
Interior
Interior Features Ceiling Fan(s), Vaulted Ceiling
Heating Natural Gas
Cooling Attic Fan, Electric
Flooring Carpet, Wood
Fireplaces Number 1
Fireplaces Type Family Room, Gas Starter, Masonry, Wood Burning
Fireplace Y
Laundry In Basement
Exterior
Parking Features true
Garage Spaces 2.0
Fence Metal, Wood
Roof Type Composition
Building
Lot Description Cul-De-Sac, Level
Entry Level Atrium Split
Sewer City/Public
Water Public
Structure Type Board/Batten,Frame
Schools
Elementary Schools Heatherstone
Middle Schools Pioneer Trail
High Schools Olathe East
School District Nan
Others
Ownership Private
Read Less Info
Want to know what your home might be worth? Contact us for a FREE valuation!

Our team is ready to help you sell your home for the highest possible price ASAP







