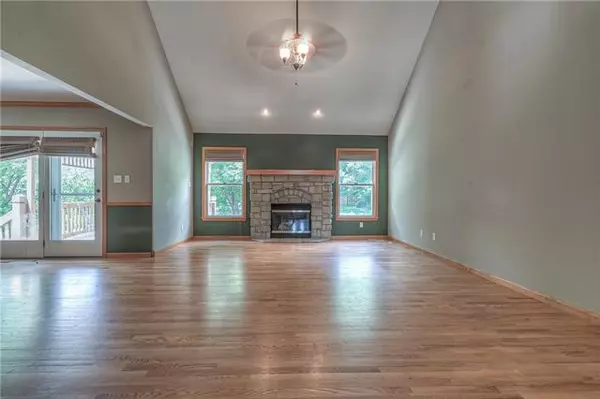$330,000
$330,000
For more information regarding the value of a property, please contact us for a free consultation.
4 Beds
4 Baths
3,614 SqFt
SOLD DATE : 07/21/2021
Key Details
Sold Price $330,000
Property Type Single Family Home
Sub Type Single Family Residence
Listing Status Sold
Purchase Type For Sale
Square Footage 3,614 sqft
Price per Sqft $91
Subdivision Maples Of Woodland Hills
MLS Listing ID 2320415
Sold Date 07/21/21
Bedrooms 4
Full Baths 3
Half Baths 1
HOA Fees $5/ann
Year Built 2003
Annual Tax Amount $4,448
Lot Dimensions 78 X 148
Property Description
Need More “Living” Room? 3614SQFT! So much space in this home & large corner lot. Open floor plan with vaulted ceilings/fireplace in the Great Room. True hardwood floors in the main entry, kitchen, dining Rm & Great Rm. Main Level M-Bedroom Suite with full bath that includes double vanities, large-relaxing soaker tub, huge walk in closet & roomy private shower/toilet room. Kitchen is a recipe for success featuring spacious prep island w/sink, cabinets/drawers/cutting board storage and doubles as breakfast bar. Stainless steel “hang out” to show off your pots & pans. Formal dining room. Huge bedrooms upstairs w/large closets & storage room. Upstairs hallway opens to entry & great room below! Basement (LL) features office w/custom cabinetry & lots of windows. Also full size bar with lots of counter space, cabinets, sink, stainless steel ice maker & beverage refrigerator. Spacious family room w/fireplace. Spare LL bedroom sized room was used for music sessions (drums), semi-sound proof. LL also features large hobby room w/custom Tool Wall Hanging System & direct ventilation to outside. This home was built with lots of custom features-outdoor lighting & landscape lighting, home audio wiring/controls. Zone Temp Control-2 AC units. Garage features Tool Hanging Wall System & Custom Floor Tile System. No hooks or accessories included, just the wall systems. You must see this home to appreciate!
Location
State KS
County Leavenworth
Rooms
Other Rooms Family Room, Great Room, Main Floor Master, Office, Workshop
Basement true
Interior
Interior Features Ceiling Fan(s), Vaulted Ceiling, Walk-In Closet, Wet Bar
Heating Forced Air
Cooling Electric, Zoned
Flooring Carpet, Vinyl, Wood
Fireplaces Number 2
Fireplaces Type Basement, Gas Starter, Great Room
Fireplace Y
Appliance Dishwasher, Disposal, Microwave, Refrigerator, Built-In Electric Oven
Laundry Main Level
Exterior
Exterior Feature Storm Doors
Garage true
Garage Spaces 2.0
Fence Wood
Roof Type Composition
Building
Lot Description Corner Lot, Cul-De-Sac
Entry Level 1.5 Stories
Sewer City/Public
Water Public
Structure Type Stone Veneer,Vinyl Siding
Schools
Elementary Schools Lansing
Middle Schools Lansing
High Schools Lansing
School District Nan
Others
Ownership Private
Acceptable Financing Cash, Conventional, FHA, VA Loan
Listing Terms Cash, Conventional, FHA, VA Loan
Read Less Info
Want to know what your home might be worth? Contact us for a FREE valuation!

Our team is ready to help you sell your home for the highest possible price ASAP







