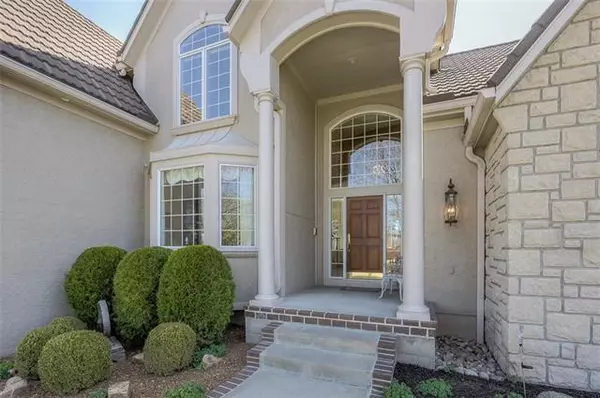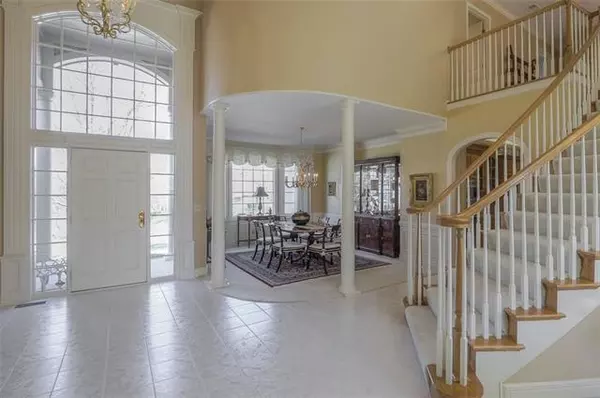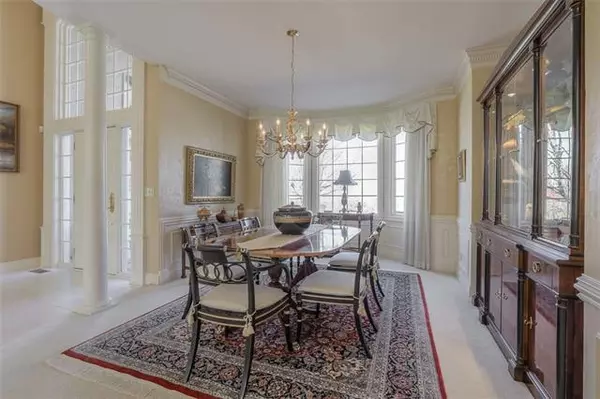$615,000
$615,000
For more information regarding the value of a property, please contact us for a free consultation.
5 Beds
6 Baths
5,722 SqFt
SOLD DATE : 06/10/2021
Key Details
Sold Price $615,000
Property Type Single Family Home
Sub Type Single Family Residence
Listing Status Sold
Purchase Type For Sale
Square Footage 5,722 sqft
Price per Sqft $107
Subdivision Cedar Creek- Shadow Highlands
MLS Listing ID 2310126
Sold Date 06/10/21
Style Traditional
Bedrooms 5
Full Baths 4
Half Baths 2
HOA Fees $54
Year Built 1995
Annual Tax Amount $7,458
Lot Size 0.357 Acres
Property Description
Luxurious Custom Built Masterpiece on Extensively Landscaped Cul-de-Sac Lot! Lofty 2 Story Entry w/Curved Staircase, Elegant Din RM, 1st Flr Office w/ Built-Ins & Large Great RM w/Fireplace & Wall of Windows! Beautiful Kitchen Boasts Walk-In Pantry & Tons of Built-ins & Storage. Cozy Hearth RM/ Breakfast RM w/Amazing Brick Fireplace. Spacious Owners Suite w/Sit RM Area & Large MBA. Functional Flr Plan Filled W/ Extras like Upstairs Loft & Large Secondary BR's. Fin. Walkout LL w/Handsome Huge Bar/ 2nd Kitchen, Rec Rm, Media Rm ,Billiards Area, Tiled Sunroom Area + Large Unfin Storage Space. Meticulously Maintained by Original Owner. Spectacular grounds (featured in KC Homes & Style magazine).
Location
State KS
County Johnson
Rooms
Other Rooms Balcony/Loft, Great Room, Main Floor Master, Media Room, Office, Recreation Room, Sitting Room
Basement true
Interior
Interior Features Ceiling Fan(s), Kitchen Island, Pantry, Stained Cabinets, Vaulted Ceiling, Walk-In Closet, Wet Bar
Heating Natural Gas, Zoned
Cooling Electric, Zoned
Flooring Carpet, Tile, Wood
Fireplaces Number 3
Fireplaces Type Great Room, Hearth Room, Recreation Room
Equipment Back Flow Device, Fireplace Screen
Fireplace Y
Appliance Dishwasher, Disposal, Microwave
Laundry Main Level, Off The Kitchen
Exterior
Parking Features true
Garage Spaces 3.0
Amenities Available Clubhouse, Community Center, Exercise Room, Party Room, Play Area, Pool, Tennis Courts, Trail(s)
Roof Type Metal,Tile
Building
Lot Description Cul-De-Sac, Sprinkler-In Ground
Entry Level 1.5 Stories,2 Stories
Sewer City/Public
Water Public
Structure Type Stone Trim,Stucco
Schools
Elementary Schools Cedar Creek
Middle Schools Prairie Trail
High Schools Olathe Northwest
School District Nan
Others
HOA Fee Include Curbside Recycle
Ownership Private
Acceptable Financing Cash, Conventional, VA Loan
Listing Terms Cash, Conventional, VA Loan
Read Less Info
Want to know what your home might be worth? Contact us for a FREE valuation!

Our team is ready to help you sell your home for the highest possible price ASAP







