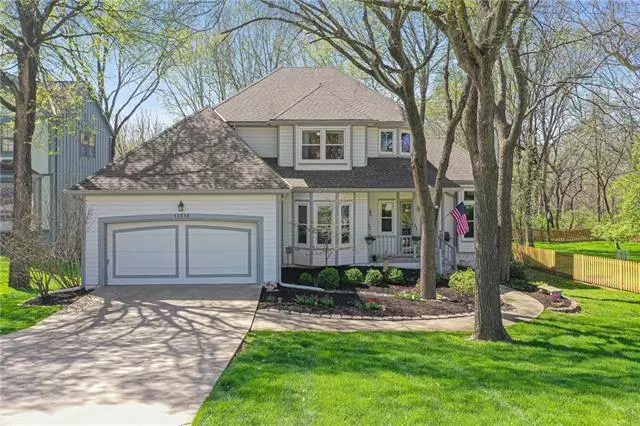$425,000
$425,000
For more information regarding the value of a property, please contact us for a free consultation.
5 Beds
4 Baths
3,694 SqFt
SOLD DATE : 06/10/2021
Key Details
Sold Price $425,000
Property Type Single Family Home
Sub Type Single Family Residence
Listing Status Sold
Purchase Type For Sale
Square Footage 3,694 sqft
Price per Sqft $115
Subdivision Northwood Trails
MLS Listing ID 2313069
Sold Date 06/10/21
Style Traditional
Bedrooms 5
Full Baths 3
Half Baths 1
HOA Fees $41/ann
Year Built 1991
Annual Tax Amount $4,232
Lot Size 9,199 Sqft
Property Description
***Multiple Offers Due Sunday at 4***Nestled amongst the trees on a fabulous lot backing to playground and trails, this updated 5 bdrm, 3.1 bath 1,.5 story home in Northwood Trails is THE ONE! Fantastic main level layout with freshly painted kitchen (with white cabinets, granite tops island), large Great Room & private office. Main level Master Suite delights with recently remodeled spa like master bathroom featuring large walk-in shower, double vanities, heated floors & walk-in closet. Upstairs, 3 great sized secondary bedrooms and shared full bathroom. The newly finished lower level is the perfect spot to hang out with large Rec Room area & wet bar with bonus 5th bedroom and 3rd full bath. Storage galore! Brand new carpet and so many other updates you've got to see the full list. Awesome neighborhood with pool, playground right behind this house, pond stocked for catch and release, 5 miles of trails connecting to the Mill Creek system, sand volleyball and so much more. Easy highway access and close to shops/restaurants.
Location
State KS
County Johnson
Rooms
Other Rooms Breakfast Room
Basement true
Interior
Interior Features Ceiling Fan(s), Kitchen Island, Prt Window Cover, Walk-In Closet, Whirlpool Tub
Heating Heat Pump
Cooling Electric
Flooring Carpet, Ceramic Floor, Wood
Fireplaces Number 1
Fireplaces Type Great Room
Fireplace Y
Appliance Dishwasher, Disposal, Microwave, Refrigerator, Built-In Electric Oven, Water Softener
Laundry Main Level
Exterior
Exterior Feature Storm Doors
Parking Features true
Garage Spaces 2.0
Fence Wood
Amenities Available Play Area, Pool, Trail(s)
Roof Type Composition
Building
Lot Description Adjoin Greenspace, Treed
Entry Level 1.5 Stories
Sewer City/Public
Water Public
Structure Type Board/Batten
Schools
Elementary Schools Woodland
Middle Schools Santa Fe
High Schools Olathe Northwest
School District Nan
Others
Ownership Private
Acceptable Financing Cash, Conventional, FHA, VA Loan
Listing Terms Cash, Conventional, FHA, VA Loan
Read Less Info
Want to know what your home might be worth? Contact us for a FREE valuation!

Our team is ready to help you sell your home for the highest possible price ASAP







