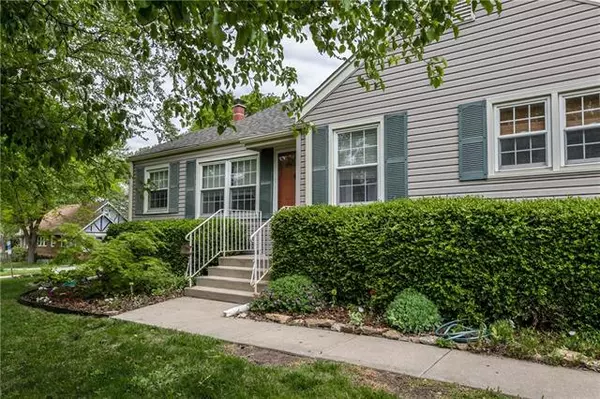$199,000
$199,000
For more information regarding the value of a property, please contact us for a free consultation.
2 Beds
1 Bath
918 SqFt
SOLD DATE : 06/10/2021
Key Details
Sold Price $199,000
Property Type Single Family Home
Sub Type Single Family Residence
Listing Status Sold
Purchase Type For Sale
Square Footage 918 sqft
Price per Sqft $216
Subdivision Wiedenmann Ridge
MLS Listing ID 2319486
Sold Date 06/10/21
Style Traditional
Bedrooms 2
Full Baths 1
Year Built 1950
Annual Tax Amount $2,995
Lot Size 8,469 Sqft
Property Description
Welcome home to this super cute, MOVE-IN READY two bedroom ranch home on a corner lot. Some of the highlights include hardwood floors, a floor-to ceiling fireplace, patio, fenced yard, attached garage, central air, and location within the award winning Shawnee Mission School District. You will also appreciate the quick and easy access to the highway.
Delightful curb appeal greets you as you approach the home. The grassy front yard with mature shade tree welcomes you to the pathway leading to the front porch. Step inside and notice the gleaming hardwood floors and all the windows creating light and bright living areas. The living room features a refreshing lighted ceiling fan, large windows overlooking the front and side yards, and a handsome floor-to-ceiling corner fireplace.
The hardwood floors continue to the dining room with stylish drum lighting with ceiling medallion, and another large window overlooking the front yard.
Adjacent to the dining room is the endearing kitchen highlighting a darling wall treatment, abundant fresh white cabinetry and counter space, refreshing lighted ceiling fan, refrigerator, gas range, dishwasher, and disposal.
Being a ranch home, both bedrooms are on the main level and feature hardwood floors, while one also offers a lighted ceiling fan, and the second also highlights a door leading outside and a charming corner built-in hutch. The full bath offers tilework and a shower over tub.
Downstairs, the full basement is where you will find the laundry area, utility sink, and space for storage or to finish for extra living.
Outside, spend time on the patio overlooking the grassy and fenced backyard. What a beautiful spot to enjoy an evening barbecue with family and friends. Additional features include an attached garage with opener and double driveway.
Location
State KS
County Johnson
Rooms
Other Rooms Main Floor BR
Basement true
Interior
Interior Features Ceiling Fan(s)
Heating Forced Air
Cooling Electric
Flooring Wood
Fireplaces Number 1
Fireplaces Type Living Room
Fireplace Y
Appliance Dishwasher, Disposal, Dryer, Refrigerator, Built-In Electric Oven, Washer
Laundry Laundry Room, Lower Level
Exterior
Exterior Feature Storm Doors
Parking Features true
Garage Spaces 1.0
Fence Wood
Roof Type Composition
Building
Lot Description Corner Lot
Entry Level Ranch
Sewer City/Public
Water Public
Structure Type Vinyl Siding
Schools
Elementary Schools Rushton
Middle Schools Hocker Grove
High Schools Sm North
School District Nan
Others
Ownership Private
Acceptable Financing Cash, Conventional, FHA, VA Loan
Listing Terms Cash, Conventional, FHA, VA Loan
Read Less Info
Want to know what your home might be worth? Contact us for a FREE valuation!

Our team is ready to help you sell your home for the highest possible price ASAP







