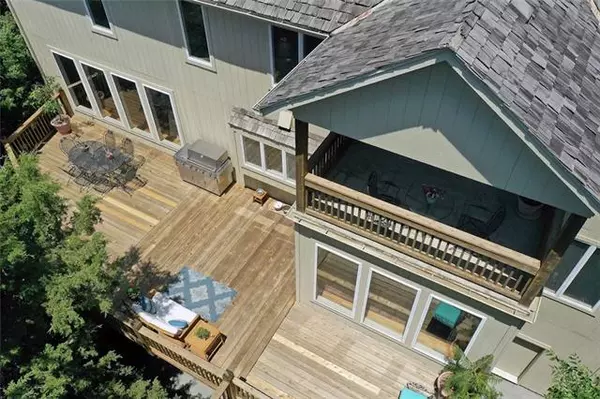$549,900
$549,900
For more information regarding the value of a property, please contact us for a free consultation.
4 Beds
4 Baths
3,683 SqFt
SOLD DATE : 07/28/2021
Key Details
Sold Price $549,900
Property Type Single Family Home
Sub Type Single Family Residence
Listing Status Sold
Purchase Type For Sale
Square Footage 3,683 sqft
Price per Sqft $149
Subdivision Cedar Creek- Cedar Glen
MLS Listing ID 2329605
Sold Date 07/28/21
Style Traditional
Bedrooms 4
Full Baths 3
Half Baths 1
HOA Fees $52
Year Built 2001
Annual Tax Amount $7,890
Lot Size 0.460 Acres
Property Description
A TRUE Cedar Creek CLASSIC 2-story home with fantastic curb appeal. A Nature lover's delight with this COMPLETELY PRIVATE & extra deep BACKYARD w/no neighbors on a nearly 1/2 ACRE lot. TREETOPS surround the multi-level private decks, porches and patios with AMAZING views! Sun-filled rooms, tall ceilings bring an open, airy and spacious feeling to this home. Generous room sizes throughout, with so many areas to entertain both inside and out, plus there's plenty of space to spread out for your work from home situations. There are a RARE 3 Fireplaces in the home! The HUGE KITCHEN is a Chef's Delight with an abundance of cabinetry, plus solid-surface and quartz countertops. All stainless steel appliances include: Sub-Zero double professional refrigerator, Wolf Professional Series Gas Cooktop w/vent, Double Ovens and microwave, plus a newer dishwasher. CLOSET SPACE is TO THE MAX with one of the largest Owner's closets ever and walk-ins in all the other bedrooms. Owner's retreat is over-sized with sitting area/office and cozy fireplace. Private covered deck off the suite is an added bonus. A FULL Unfinished, walk-out basement with covered patios offers so much opportunity to expand. This classically designed, one-owner home is the perfect opportunity to move-right in, add your personal touches and enjoy the wonderful CEDAR CREEK lifestyle. Fantastic schools and great shopping are close by, with the benefits of quick highway access to the city. Brand NEW Certainteed Presidential Shake Designer Composition roof to be installed prior to closing. Sprinkler systems and Ecobee thermostats are controlled by your smart phone. BIG owner's garage entrance/mudroom and a full-sized laundry room. The first floor is highly sought after ALL hardwood floors. Quietly tucked back into Cedar Creek Neighborhood on a dead end street, this home gives you the the ultimate in privacy. The outdoor spaces with this home are extraordinary.
Location
State KS
County Johnson
Rooms
Other Rooms Breakfast Room, Den/Study, Entry, Fam Rm Main Level, Family Room, Formal Living Room, Great Room, Mud Room, Office, Sitting Room
Basement true
Interior
Interior Features Ceiling Fan(s), Kitchen Island, Prt Window Cover, Smart Thermostat, Vaulted Ceiling, Walk-In Closet, Whirlpool Tub
Heating Forced Air
Cooling Electric
Flooring Carpet, Wood
Fireplaces Number 3
Fireplaces Type Family Room, Gas Starter, Great Room, Living Room, Master Bedroom
Fireplace Y
Appliance Cooktop, Dishwasher, Disposal, Double Oven, Exhaust Hood, Humidifier, Microwave, Refrigerator, Gas Range, Stainless Steel Appliance(s), Trash Compactor
Laundry Laundry Room, Main Level
Exterior
Parking Features true
Garage Spaces 3.0
Roof Type Shake,Wood Shingle
Building
Lot Description Estate Lot, Sprinkler-In Ground, Wooded
Entry Level 2 Stories
Sewer City/Public
Water Public
Structure Type Stucco & Frame
Schools
Elementary Schools Cedar Creek
Middle Schools Mission Trail
High Schools Olathe West
School District Nan
Others
Ownership Private
Acceptable Financing Cash, Conventional, FHA, VA Loan
Listing Terms Cash, Conventional, FHA, VA Loan
Read Less Info
Want to know what your home might be worth? Contact us for a FREE valuation!

Our team is ready to help you sell your home for the highest possible price ASAP







