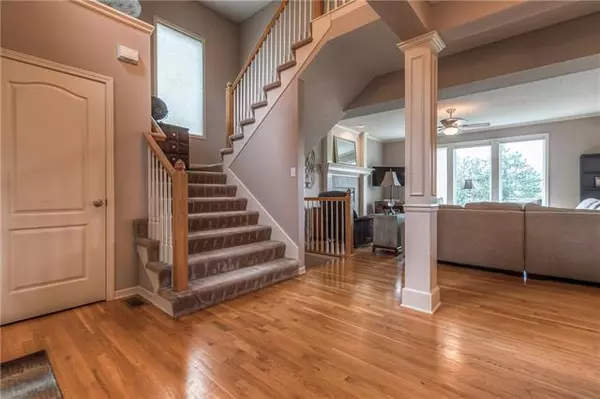$445,000
$445,000
For more information regarding the value of a property, please contact us for a free consultation.
5 Beds
5 Baths
3,098 SqFt
SOLD DATE : 08/03/2021
Key Details
Sold Price $445,000
Property Type Single Family Home
Sub Type Single Family Residence
Listing Status Sold
Purchase Type For Sale
Square Footage 3,098 sqft
Price per Sqft $143
Subdivision Grey Oaks Country Meadows
MLS Listing ID 2330973
Sold Date 08/03/21
Style Traditional
Bedrooms 5
Full Baths 4
Half Baths 1
HOA Fees $50/ann
Year Built 2005
Annual Tax Amount $5,536
Lot Size 0.250 Acres
Property Description
Stunning, Well-Maintained Grey Oaks 2 Story on Gorgeous Lot * Fantastic, Open Floor Plan Perfect for Entertaining * Gorgeous Hardwoods Floors on Entire 1st Floor * Formal Dining Room Opens to Great Room & Kitchen * Gourmet Kitchen w/an Abundance of Cabinetry, Granite, Island & Pantry * Breakfast Room Walks Out to Huge, East Backing Deck Perfect for Afternoon Relaxing * Mud Room w/Built-in Boot Bench off Kitchen & Laundry Room * Beautiful MBR Suite with Sitting Room and Large Bathroom Featuring Vaulted Ceiling, Separate Vanities, Walk-in Shower & Garden Tub + Spacious Walk-in Closet * All Secondary Bedrooms Adjacent to Full Baths * Finished, Daylight Lower Level with Family Room/Rec Room with Built-ins, 5th BR & 4th Full Bath * Newer Roof, Gutters & Exterior Paint within Last 3 Years * Sprinkler System * Bose Surround Sound System * Security System * 220V Outlet for Future Hot Tub * Great Neighborhood with Pool, Parks & Fun Activities * Award Winning DeSoto Schools * Good Location Near Restaurants, Shopping, Schools & Highway Access * Don't Miss This One!
Location
State KS
County Johnson
Rooms
Other Rooms Breakfast Room, Entry, Great Room, Recreation Room, Sitting Room
Basement true
Interior
Interior Features Ceiling Fan(s), Custom Cabinets, Kitchen Island, Pantry, Prt Window Cover, Vaulted Ceiling, Walk-In Closet
Heating Forced Air
Cooling Electric
Flooring Carpet, Vinyl, Wood
Fireplaces Number 1
Fireplaces Type Great Room
Fireplace Y
Appliance Dishwasher, Disposal, Humidifier, Microwave, Built-In Electric Oven, Free-Standing Electric Oven
Laundry Laundry Room, Main Level
Exterior
Exterior Feature Storm Doors
Garage true
Garage Spaces 3.0
Amenities Available Play Area, Pool
Roof Type Composition
Building
Lot Description Adjoin Greenspace, Level, Sprinkler-In Ground, Treed
Entry Level 2 Stories
Sewer City/Public
Water Public
Structure Type Stone Trim,Stucco & Frame
Schools
Elementary Schools Prairie Ridge
Middle Schools Monticello Trails
High Schools Mill Valley
School District Nan
Others
HOA Fee Include Trash
Ownership Private
Acceptable Financing Cash, Conventional, FHA, VA Loan
Listing Terms Cash, Conventional, FHA, VA Loan
Read Less Info
Want to know what your home might be worth? Contact us for a FREE valuation!

Our team is ready to help you sell your home for the highest possible price ASAP







