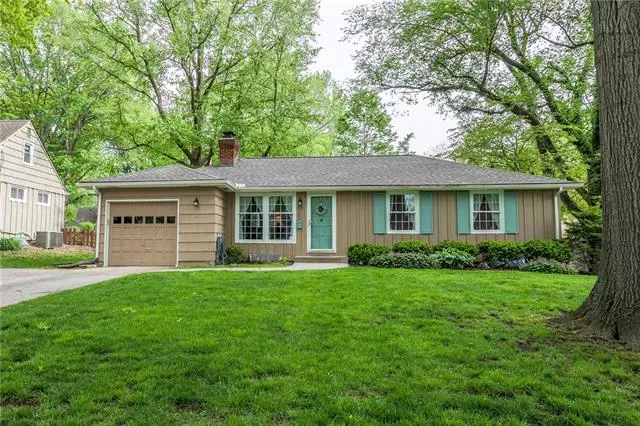$285,000
$285,000
For more information regarding the value of a property, please contact us for a free consultation.
3 Beds
3 Baths
1,752 SqFt
SOLD DATE : 06/14/2021
Key Details
Sold Price $285,000
Property Type Single Family Home
Sub Type Single Family Residence
Listing Status Sold
Purchase Type For Sale
Square Footage 1,752 sqft
Price per Sqft $162
Subdivision Prairie Fields
MLS Listing ID 2320662
Sold Date 06/14/21
Style Traditional
Bedrooms 3
Full Baths 2
Half Baths 1
Year Built 1955
Annual Tax Amount $3,796
Lot Size 9,440 Sqft
Property Description
This is a true GEM! This charming home offers so much to fall in love with, including a NEW roof, NEW furnace & NEWER A/C, water heater, gutter covers & sump pump, sewer line replaced in 2017, and coveted location in the award winning Shawnee Mission East School District! So much has been taken care of during the ownership of this home and yet there are still opportunities for the next owner to make it uniquely their own!
Step inside and notice the gorgeous wood floors, inviting colors and the light bright living spaces. The living room also features a large window allowing natural light to illuminate the room.
The beautiful formal dining room showcases a wall of crisp white built-in cabinets & shelving to display your treasures, hardwood floors and a wall of windows providing serene views of the deck and backyard.
The extremely functional, spacious, eat-in kitchen highlights abundant solid wood cabinetry, great counter space, built-in desk, pantry & island. Appliances include the fridge, range, dishwasher & disposal. The cheery breakfast area, currently being used as a sitting room, features large windows & a door opening to the deck. The easy flow between these spaces makes entertaining a breeze.
The main level master suite highlights wood floors, lighted ceiling fan, and lock-off access to the en-suite full bath. There is also a connected half bath creating an efficient separate solution for the main level 2nd & 3rd bedrooms - very creative!
The finished basement offers a family room, bonus room/home office/NC 4th bedroom & 2nd bath with separate shower. There is also unfinished space for your storage needs.
Spend time on the recently refinished low-profile deck providing views of the lush yard. With beautiful landscaping, this fully fenced level backyard is perfect for get togethers with family and friends, kids that like to run, your furry friends, or your inner gardener.
Location
State KS
County Johnson
Rooms
Other Rooms Breakfast Room, Family Room, Formal Living Room, Main Floor BR, Main Floor Master, Office
Basement true
Interior
Interior Features Ceiling Fan(s), Kitchen Island, Pantry, Prt Window Cover, Stained Cabinets
Heating Forced Air
Cooling Electric
Flooring Carpet, Vinyl, Wood
Fireplaces Number 1
Fireplaces Type Living Room, Wood Burning
Fireplace Y
Appliance Dishwasher, Disposal, Humidifier, Microwave, Refrigerator, Built-In Electric Oven
Laundry Dryer Hookup-Ele, In Bathroom
Exterior
Exterior Feature Storm Doors
Parking Features true
Garage Spaces 1.0
Fence Metal, Wood
Roof Type Composition
Building
Lot Description City Lot, Level, Treed
Entry Level Ranch
Sewer City/Public
Water Public
Structure Type Board/Batten,Shingle/Shake
Schools
Elementary Schools Tomahawk
Middle Schools Indian Hills
High Schools Sm East
School District Nan
Others
Ownership Private
Acceptable Financing Cash, Conventional, FHA, VA Loan
Listing Terms Cash, Conventional, FHA, VA Loan
Read Less Info
Want to know what your home might be worth? Contact us for a FREE valuation!

Our team is ready to help you sell your home for the highest possible price ASAP







