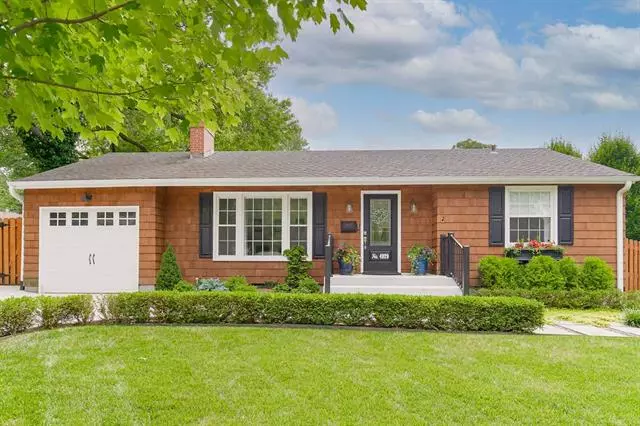$350,000
$350,000
For more information regarding the value of a property, please contact us for a free consultation.
2 Beds
3 Baths
1,536 SqFt
SOLD DATE : 08/06/2021
Key Details
Sold Price $350,000
Property Type Single Family Home
Sub Type Single Family Residence
Listing Status Sold
Purchase Type For Sale
Square Footage 1,536 sqft
Price per Sqft $227
Subdivision Prairie Ridge
MLS Listing ID 2329988
Sold Date 08/06/21
Bedrooms 2
Full Baths 2
Half Baths 1
Year Built 1952
Annual Tax Amount $4,488
Lot Size 9,383 Sqft
Property Description
Welcome to perfection in Prairie Village. Beautifully updated throughout, entry opens to stunning living room complete with custom paneled walls and slick gas fireplace. Walk-through dining room features custom cabinetry for all your storage needs. Gorgeous family room with tongue-in-groove vaulted ceilings and beams overlooks darling back patio. Kitchen with quartz countertops/backsplash, custom cabinets with pantry, vinyl lined drawers, under cabinet lighting and hidden electrical outlets. Large addition was added to create space for mudroom, workout and office space and main-level laundry. Private hall leads to powder room, full bath and 2 bedrooms both with recently designed custom closets. Lower level provides gorgeous 2nd full bath, non-conforming 3rd bedroom with egress window, bonus living space and utility room. Beautifully landscaped fenced lot with brick paver patio – just perfect for summer entertaining. Extensive updates on exterior as well including newer cedar shingles, gutters with buried downspouts, maintenance-free facia, soffits and trim. This home should not be missed! Please see supplements for list of all updates.
Location
State KS
County Johnson
Rooms
Other Rooms Family Room, Formal Living Room, Main Floor BR, Mud Room, Office
Basement true
Interior
Interior Features Vaulted Ceiling
Heating Natural Gas
Cooling Electric
Flooring Tile, Wood
Fireplaces Number 1
Fireplaces Type Family Room
Fireplace Y
Laundry Main Level
Exterior
Parking Features true
Garage Spaces 1.0
Fence Wood
Roof Type Composition
Building
Lot Description Sprinkler-In Ground, Treed
Entry Level Ranch
Sewer Public/City
Water Public
Structure Type Frame
Schools
Elementary Schools Briarwood
Middle Schools Indian Hills
High Schools Sm East
School District Nan
Others
Ownership Private
Acceptable Financing Cash, Conventional, FHA, VA Loan
Listing Terms Cash, Conventional, FHA, VA Loan
Read Less Info
Want to know what your home might be worth? Contact us for a FREE valuation!

Our team is ready to help you sell your home for the highest possible price ASAP







