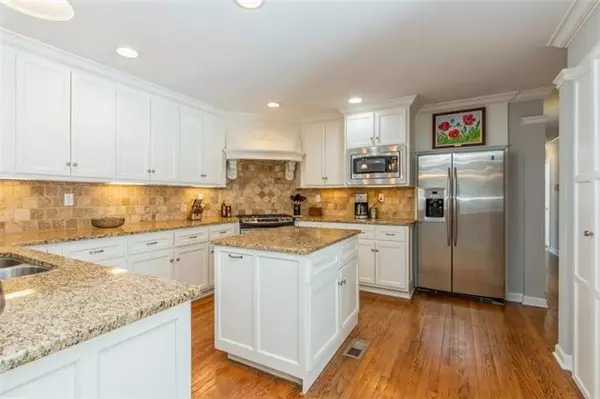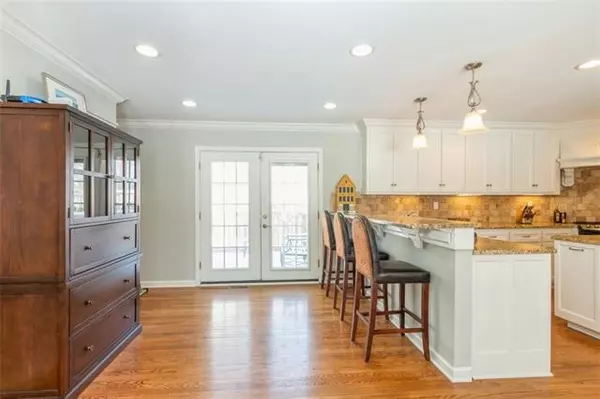$432,000
$432,000
For more information regarding the value of a property, please contact us for a free consultation.
3 Beds
3 Baths
1,989 SqFt
SOLD DATE : 06/16/2021
Key Details
Sold Price $432,000
Property Type Single Family Home
Sub Type Single Family Residence
Listing Status Sold
Purchase Type For Sale
Square Footage 1,989 sqft
Price per Sqft $217
Subdivision Reinhardt Estates
MLS Listing ID 2320969
Sold Date 06/16/21
Style Traditional
Bedrooms 3
Full Baths 2
Half Baths 1
Year Built 1960
Annual Tax Amount $5,926
Lot Size 0.352 Acres
Property Description
Welcome to your new home, sweet home! Close to everything! Charming, completely remodeled ranch in coveted Reinhardt Estates subdivision. This home has an inviting and spacious open kitchen/dining/living room floor plan, perfect for entertaining and modern living. Cozy up by the double sided fireplace in the living room or enjoy it's view from the kitchen. Endless storage & counter space for food prep or party hosting in the kitchen as well. Excellent indoor/outdoor livability with two sets of french doors, one in the living room and another off the hearth room. Low maintenance, fenced-in backyard. Peaceful master retreat with original hardwood floors, french doors to private 8x14 deck to backyard, perfect for peaceful mornings with your coffee and a good book. The current finished space in the basement is perfect for a rec room or entertainment space. In addition, the basement boasts ample space for storage or an opportunity to extend the finished space. Convenient access to both 63rd and Mission road with circle drive. Newer interior paint, gutters and stained decks.
Location
State KS
County Johnson
Rooms
Other Rooms Great Room, Recreation Room
Basement true
Interior
Interior Features Ceiling Fan(s), Kitchen Island, Pantry, Whirlpool Tub
Heating Forced Air
Cooling Electric
Flooring Wood
Fireplaces Number 2
Fireplaces Type Great Room, Hearth Room, See Through
Fireplace Y
Appliance Dishwasher, Disposal, Exhaust Hood, Microwave, Refrigerator, Gas Range, Stainless Steel Appliance(s), Water Purifier
Laundry Laundry Room
Exterior
Parking Features true
Garage Spaces 2.0
Fence Metal
Roof Type Composition
Building
Lot Description Corner Lot
Entry Level Ranch
Sewer City/Public
Water Public
Structure Type Vinyl Siding
Schools
Elementary Schools Highlands
Middle Schools Indian Hills
High Schools Sm East
School District Nan
Others
Ownership Private
Read Less Info
Want to know what your home might be worth? Contact us for a FREE valuation!

Our team is ready to help you sell your home for the highest possible price ASAP







