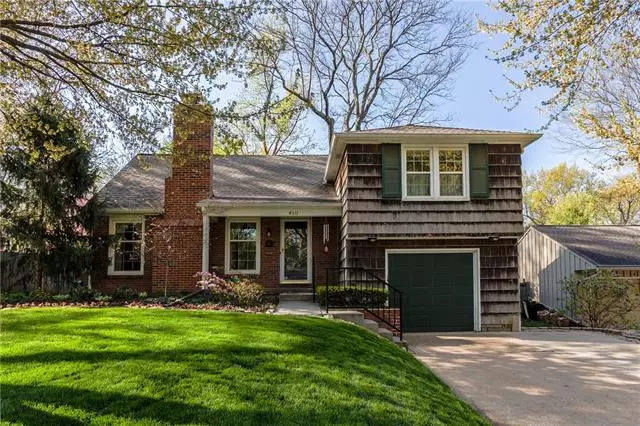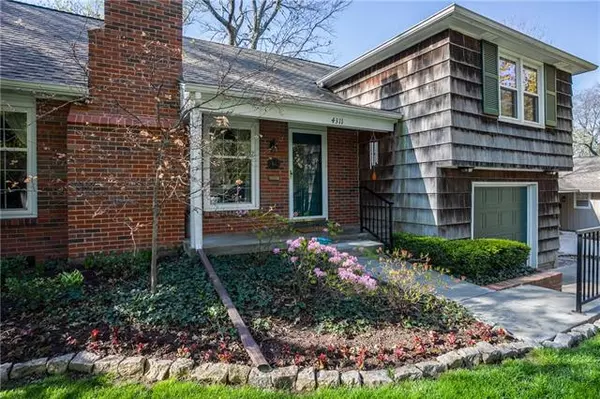$300,000
$300,000
For more information regarding the value of a property, please contact us for a free consultation.
3 Beds
2 Baths
2,134 SqFt
SOLD DATE : 06/15/2021
Key Details
Sold Price $300,000
Property Type Single Family Home
Sub Type Single Family Residence
Listing Status Sold
Purchase Type For Sale
Square Footage 2,134 sqft
Price per Sqft $140
Subdivision Prairie Ridge
MLS Listing ID 2315262
Sold Date 06/15/21
Style Traditional
Bedrooms 3
Full Baths 1
Half Baths 1
HOA Fees $2/ann
Year Built 1953
Annual Tax Amount $3,459
Lot Dimensions 8831
Property Description
Being just a stone's throw away from Harmon Park, you'll be in the perfect place for the summer! There's a playground, tennis courts, and the Prairie Village Pool. A quick couple of minutes in the car will get you to the Corinth shopping areas. This location is amazing.
Fantastic curb appeal will have you hurrying to the front door. Once inside you'll feel the love from the current owners and see the rooms filled with natural light from the brand new windows. There's a living room with a perfectly simple and stylish fireplace. Want a quick snack without standing over the sink to eat? No worries. You have a spot for a kitchen table in the kitchen. Want to make things more formal? There's a dining room for that! Make your way up the few stairs to the primary bedroom with a huge extra space that can be used as a home office, nursery, or walk-in closet.
The finished basement could be the perfect TV room, playroom, exercise room, or man cave.
Before you go, don't forget to step out back to admire the gorgeous landscaping nestled in this lush, private setting.
'Tis the season for buying a home - don't wait!
Location
State KS
County Johnson
Rooms
Other Rooms Den/Study
Basement true
Interior
Interior Features Ceiling Fan(s), Painted Cabinets, Walk-In Closet
Heating Forced Air
Cooling Electric
Flooring Carpet, Tile, Wood
Fireplaces Number 1
Fireplaces Type Living Room
Fireplace Y
Appliance Dishwasher, Disposal, Refrigerator, Built-In Electric Oven
Laundry In Garage
Exterior
Parking Features true
Garage Spaces 2.0
Fence Privacy, Wood
Roof Type Composition
Building
Lot Description Sprinkler-In Ground, Treed
Entry Level Side/Side Split
Sewer City/Public
Water Public
Structure Type Brick & Frame,Shingle/Shake
Schools
Elementary Schools Briarwood
Middle Schools Indian Hills
High Schools Sm East
School District Nan
Others
Ownership Private
Acceptable Financing Cash, Conventional, FHA, VA Loan
Listing Terms Cash, Conventional, FHA, VA Loan
Read Less Info
Want to know what your home might be worth? Contact us for a FREE valuation!

Our team is ready to help you sell your home for the highest possible price ASAP







