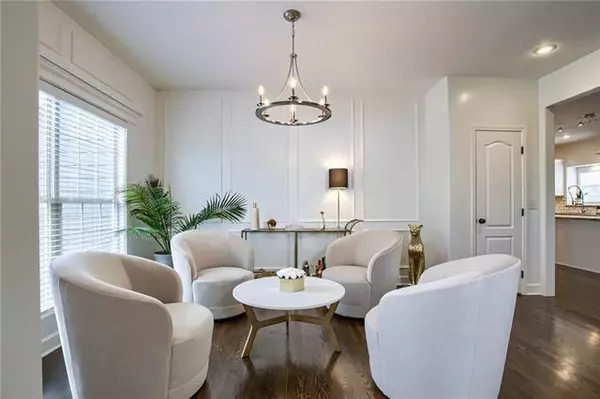$400,000
$400,000
For more information regarding the value of a property, please contact us for a free consultation.
5 Beds
4 Baths
3,304 SqFt
SOLD DATE : 06/18/2021
Key Details
Sold Price $400,000
Property Type Single Family Home
Sub Type Single Family Residence
Listing Status Sold
Purchase Type For Sale
Square Footage 3,304 sqft
Price per Sqft $121
Subdivision Hills Of Westwood
MLS Listing ID 2324747
Sold Date 06/18/21
Style Traditional
Bedrooms 5
Full Baths 3
Half Baths 1
HOA Fees $16/ann
Year Built 2004
Annual Tax Amount $3,602
Lot Dimensions 137x190x128x75
Property Description
Spacious two-story home with 5 bedrooms, 3.5 baths and 3 car garage. Almost the entire home has been updated and feels like new construction. Main level includes wood floors, fireplace, laundry, and a chef inspired kitchen with granite countertops, gas range/hood, wine fridge, new cabinets, and stainless appliances. Second level features a luxurious Master Suite with a quartz countertop double vanity, soaking tub, marble flooring, rain shower, elegant trim, and walk-in closet. There are three other bedrooms on second level with a full bathroom boasting quartz countertops, tile flooring, & walk-in shower. Lower level includes a 5th bedroom, bathroom, and recreation room that opens to patio and fenced yard. The elegance and attention to detail is evident throughout the home - everything from the high end materials to the wainscoting walls and bullnose corners. Newer roof, HVAC, extended deck, paint, wood blinds, and upgrades galore. This home is well maintained and move-in ready! Convenient highway access, walking distance to elementary school, and a neighborhood pool. Beautiful green-space across the street provides stunning views and ample room to play! Don't miss out of this special home!
Location
State MO
County Clay
Rooms
Basement true
Interior
Interior Features Ceiling Fan(s), Kitchen Island, Painted Cabinets, Prt Window Cover, Vaulted Ceiling, Walk-In Closet
Heating Natural Gas
Cooling Electric
Flooring Carpet, Marble, Wood
Fireplaces Number 1
Fireplaces Type Living Room
Fireplace Y
Appliance Dishwasher, Disposal, Exhaust Hood, Microwave, Gas Range, Stainless Steel Appliance(s)
Laundry Main Level
Exterior
Garage true
Garage Spaces 3.0
Fence Wood
Amenities Available Pool, Trail(s)
Roof Type Composition
Building
Entry Level 2 Stories
Sewer City/Public
Water Public
Structure Type Stone Trim,Wood Siding
Schools
Elementary Schools Dogwood
Middle Schools Kearney
High Schools Kearney
School District Nan
Others
Ownership Private
Acceptable Financing Cash, Conventional, FHA, VA Loan
Listing Terms Cash, Conventional, FHA, VA Loan
Read Less Info
Want to know what your home might be worth? Contact us for a FREE valuation!

Our team is ready to help you sell your home for the highest possible price ASAP







