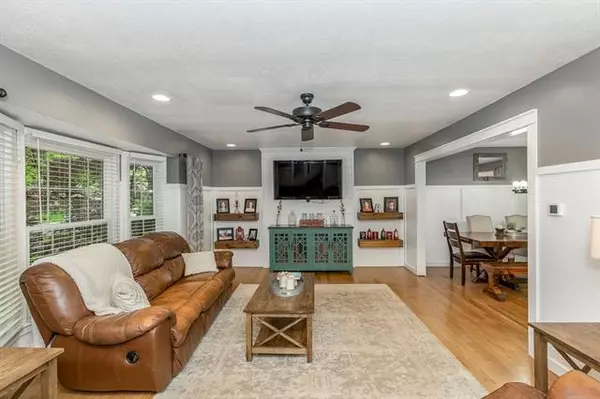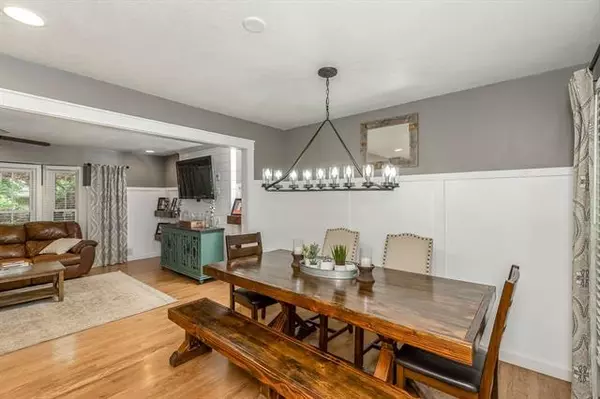$449,950
$449,950
For more information regarding the value of a property, please contact us for a free consultation.
5 Beds
4 Baths
2,470 SqFt
SOLD DATE : 06/22/2021
Key Details
Sold Price $449,950
Property Type Single Family Home
Sub Type Single Family Residence
Listing Status Sold
Purchase Type For Sale
Square Footage 2,470 sqft
Price per Sqft $182
Subdivision Fairway Manor
MLS Listing ID 2316446
Sold Date 06/22/21
Style Traditional
Bedrooms 5
Full Baths 4
Year Built 1958
Annual Tax Amount $5,907
Lot Size 0.279 Acres
Property Description
Totally Remodeled top to bottom inside out on an amazing LARGE lot. Move right in and dont lift a finger. This house offers all the space and then some. Stunning finishes throughout. 2 spacious living rooms. One on the main floor opening to the dining room and kitchen. The main floor living room offers Crisp wood floors, reclaimed wood wall with floating shelves, bay window and ceiling fan. Gorgeous kitchen offers quartz, new cabinets, Stainless steel appliances including double oven and built-in microwave & great space opening to the custom dining room with wainscoting. Large custom master suite offers newer carpet, spacious with sliding barn door to stunning master bath that offers double sink vanity, upgraded extensive wall woodwork, lovely walk-in shower, tile floors and more. This open to the oversized master closet perfect for all your clothes and more. Spacious 2nd bedrooms, all unique in their upgrades and décor. TWO laundry areas, 2nd floor laundry room offers folding table, cabinets and great storage. Awesome flat backyard that goes on for days. So many upgrades on this one. New Windows, Exterior and interior Paint, meticulously maintained. This is a must see!!!!
Location
State KS
County Johnson
Rooms
Other Rooms Breakfast Room, Family Room, Formal Living Room
Basement true
Interior
Interior Features Ceiling Fan(s), Custom Cabinets, Painted Cabinets, Pantry, Stained Cabinets, Vaulted Ceiling, Walk-In Closet
Heating Forced Air
Cooling Electric
Flooring Carpet, Tile, Wood
Fireplaces Number 1
Fireplaces Type Family Room
Equipment See Remarks
Fireplace Y
Appliance Dishwasher, Disposal, Humidifier, Microwave, Refrigerator, Built-In Electric Oven, Stainless Steel Appliance(s)
Laundry In Basement, Upper Level
Exterior
Exterior Feature Storm Doors
Garage true
Garage Spaces 2.0
Roof Type Composition
Building
Lot Description City Lot, Level, Treed
Entry Level Side/Side Split
Sewer City/Public
Water Public
Structure Type Brick & Frame
Schools
Elementary Schools Roesland
Middle Schools Hocker Grove
High Schools Sm North
School District Nan
Others
Ownership Private
Acceptable Financing Cash, Conventional
Listing Terms Cash, Conventional
Read Less Info
Want to know what your home might be worth? Contact us for a FREE valuation!

Our team is ready to help you sell your home for the highest possible price ASAP







