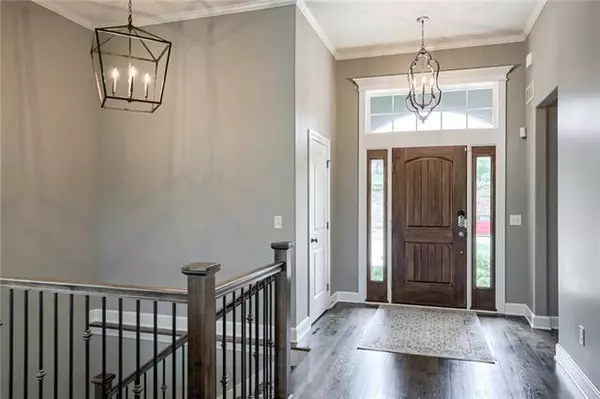$579,900
$579,900
For more information regarding the value of a property, please contact us for a free consultation.
4 Beds
3 Baths
3,063 SqFt
SOLD DATE : 06/17/2021
Key Details
Sold Price $579,900
Property Type Single Family Home
Sub Type Single Family Residence
Listing Status Sold
Purchase Type For Sale
Square Footage 3,063 sqft
Price per Sqft $189
Subdivision Timber Springs- Estates Of
MLS Listing ID 2320689
Sold Date 06/17/21
Style Traditional
Bedrooms 4
Full Baths 3
HOA Fees $41/ann
Year Built 2016
Annual Tax Amount $5,587
Lot Size 10,317 Sqft
Property Description
BETTER THAN NEW and checks EVERY single box on your must have. Large Reverse Ranch meticulously cared for and absolutely no detail left untouched. Fantastic views of nature! Soaring ceilings as you enter. Master suite & OVERSIZED secondary bedroom makes for a large his/her office or 2nd master on the Main. Stunning Master suite includes barn door, freestanding tub & large custom shower. HUGE KITCHEN ISLAND and tons of counter space. Freshly painted cabinets, high end appliances, & giant walk in pantry. Gleaming hardwood floors and fantastic fireplace. Enjoy morning coffee surrounded by scenic views on the low maintenance covered and screened in deck with additional motorized blinds and outdoor fireplace. Allows for all year enjoyment! Separate grilling deck to be able to grill off the kitchen. Spotless garage w/epoxy floors. All of this before stepping into the dynamite basement. Huge entertaining space with fantastic bar w/ island. 2 large bedrooms, high end bathroom and tons of storage. SUSPENDED GARAGE perfect for a work shop or storage. 2nd low maintenance deck out back and great flat and fenced in area of the yard. This home is an absolute head turner!
Location
State KS
County Johnson
Rooms
Other Rooms Family Room, Main Floor BR, Main Floor Master, Mud Room, Recreation Room, Workshop
Basement true
Interior
Interior Features Custom Cabinets, Kitchen Island, Painted Cabinets, Pantry, Walk-In Closet
Heating Natural Gas
Cooling Electric
Flooring Carpet, Ceramic Floor, Wood
Fireplaces Number 1
Fireplaces Type Great Room
Fireplace Y
Appliance Cooktop, Dishwasher, Disposal, Microwave, Built-In Electric Oven
Laundry Main Level
Exterior
Garage true
Garage Spaces 3.0
Fence Metal
Roof Type Composition
Building
Lot Description Adjoin Greenspace, Treed
Entry Level Ranch,Reverse 1.5 Story
Sewer City/Public
Water Public
Structure Type Stone Trim,Wood Siding
Schools
Elementary Schools Ray Marsh
Middle Schools Trailridge
High Schools Sm Northwest
School District Nan
Others
HOA Fee Include Trash
Ownership Private
Read Less Info
Want to know what your home might be worth? Contact us for a FREE valuation!

Our team is ready to help you sell your home for the highest possible price ASAP







