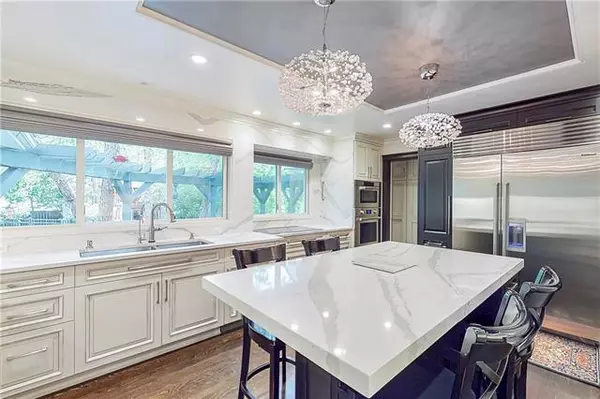$899,900
$899,900
For more information regarding the value of a property, please contact us for a free consultation.
5 Beds
5 Baths
3,451 SqFt
SOLD DATE : 08/06/2021
Key Details
Sold Price $899,900
Property Type Single Family Home
Sub Type Single Family Residence
Listing Status Sold
Purchase Type For Sale
Square Footage 3,451 sqft
Price per Sqft $260
Subdivision Kenilworth
MLS Listing ID 2320428
Sold Date 08/06/21
Style French,Traditional
Bedrooms 5
Full Baths 4
Half Baths 1
Year Built 1962
Annual Tax Amount $8,183
Lot Size 0.375 Acres
Lot Dimensions 140x106x167x88
Property Description
Please read remarks about master remodel, no pics of that yet. The home has been completely updated as the entire main floor were taken down to the sub floor & studs. The kitchen will wow you w\ its over $200,000 renovation. It starts w\ Profile custom hardwood cabinets w\ many drawer in drawer additions, extra depth uppers, custom pantry w\ roll out shelves. The appliance package was almost 40k, it comes complete w\ a 48in subzero, 2 wolf convection ovens, one is a steam oven, Askoc dishwasher, a 36" Thermador induction cooktop w\ pop up hood, a built-in Miele coffee bar system w\ a subzero drawer fridge & drawer freezer under coffee bar. Lots of other built-ins, huge island with barstool seating, under cabinet lighting & motorized Lutron shades. The great rm includes an 80" modern flames electric fireplace, motorized art screen that drops down in front of the of smart OLED built-in flat screen. Motorized shades, custom built-in bookcases flank the large window seat & planning desk. Elegant formal din rm w\2 chandeliers, a bay window & gas see through fp. The study\piano rm has a wall of built-in bookcases, gas log fp & custom crown molding. The 39 x 18 ensuite is currently being renovated w\ black sliced pebble shower flr, white porcelain tile walls w grey veins, a white quartz shower bench, dark brown wood plank porcelain heated floor to blend in with the refinished hardwood floors that carry through the entire home, 2nd laundry rm & 2 large walk-in closets. Generous sized secondary bedrooms, the baths all have heated floors and have been completely remodeled. You will love the approx. 18 x 36 inground heated pool, beautifully landscaped around the pool and the entire home. Cool patio area includes a pergola & gas firepit Top of the line Savant home automation system, new electrical, plumbing, insulation, windows, mud rm off 3 car garage & pool area w\heated tile flr & includes the 4th full bath & built-in Frigidaire professional 18.6 fridge & a 18.6 freezer.
Location
State KS
County Johnson
Rooms
Other Rooms Breakfast Room, Den/Study, Entry, Fam Rm Main Level, Family Room, Library, Mud Room, Office, Sitting Room
Basement true
Interior
Interior Features Ceiling Fan(s), Custom Cabinets, Expandable Attic, Kitchen Island, Pantry, Vaulted Ceiling, Walk-In Closet
Heating Forced Air, Zoned
Cooling Electric
Flooring Ceramic Floor, Marble, Wood
Fireplaces Number 1
Fireplaces Type Family Room, Gas, Gas Starter, Heat Circulator, Zero Clearance
Fireplace Y
Appliance Cooktop, Dishwasher, Disposal, Double Oven, Down Draft, Freezer, Exhaust Hood, Microwave, Refrigerator, Built-In Oven, Built-In Electric Oven, Stainless Steel Appliance(s), Trash Compactor, Under Cabinet Appliance(s), Water Purifier, Water Softener
Laundry Bedroom Level, Upper Level
Exterior
Exterior Feature Firepit, Sat Dish Allowed, Storm Doors
Parking Features true
Garage Spaces 3.0
Fence Privacy, Wood
Pool Inground
Roof Type Composition
Building
Lot Description City Lot, Corner Lot, Sprinkler-In Ground, Treed
Entry Level Side/Side Split,Tri Level
Sewer City/Public
Water Public
Structure Type Frame
Schools
Elementary Schools Trailwood
Middle Schools Mission Valley
High Schools Sm East
School District Nan
Others
HOA Fee Include Trash
Ownership Private
Acceptable Financing Cash, Conventional, VA Loan
Listing Terms Cash, Conventional, VA Loan
Read Less Info
Want to know what your home might be worth? Contact us for a FREE valuation!

Our team is ready to help you sell your home for the highest possible price ASAP







