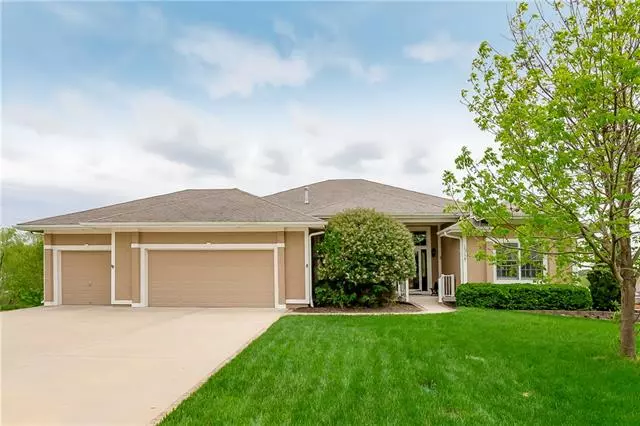$475,000
$475,000
For more information regarding the value of a property, please contact us for a free consultation.
4 Beds
5 Baths
3,801 SqFt
SOLD DATE : 06/24/2021
Key Details
Sold Price $475,000
Property Type Single Family Home
Sub Type Single Family Residence
Listing Status Sold
Purchase Type For Sale
Square Footage 3,801 sqft
Price per Sqft $124
Subdivision Cedar Falls
MLS Listing ID 2319400
Sold Date 06/24/21
Style Traditional
Bedrooms 4
Full Baths 3
Half Baths 2
HOA Fees $25/ann
Year Built 2008
Annual Tax Amount $6,944
Lot Size 0.341 Acres
Property Description
OFFER ACCEPTED!! OPEN HOUSE CANCELLED 05/13/21. One of a kind custom built reverse ranch! This house has it all from 2x6 inch external wall construction to a GOURMET Kitchen with CUSTOM Cherry Cabinets and a HUGE walk-in hidden pantry in a sought after neighborhood. This open floor plan has an amazing Great room with soaring ceilings, built-ins and a fireplace. A large sunroom/office off the great room and opens to a large partially covered deck. Master suite with walk-in closet, walk-in tile shower, whirlpool tub and heated tile floor! Lower level has large Rec-Room with custom built wet bar that opens to a screened in patio and a fenced in back yard. There is also a 23x16 workshop in the lower level which connects to a lawn mower storage room. Additionally there is a concrete Storm room on the lower level. The home has upgraded windows and lighting, a sprinkler system, and an oversized garage with custom cabinets. Too much to list... If you are looking for your dream home...this could definitely be it! Owner Agent Licensed in KS and MO.
Location
State KS
County Leavenworth
Rooms
Other Rooms Breakfast Room, Enclosed Porch, Entry, Family Room, Great Room, Main Floor Master, Sun Room, Workshop
Basement true
Interior
Interior Features Ceiling Fan(s), Custom Cabinets, Kitchen Island, Pantry, Smart Thermostat, Vaulted Ceiling, Walk-In Closet, Whirlpool Tub
Heating Natural Gas
Cooling Electric
Fireplaces Number 1
Fireplaces Type Great Room, Zero Clearance
Fireplace Y
Appliance Cooktop, Dishwasher, Disposal, Double Oven, Microwave
Laundry Laundry Room, Main Level
Exterior
Exterior Feature Storm Doors
Garage true
Garage Spaces 3.0
Amenities Available Pool
Roof Type Composition
Building
Lot Description City Limits, Sprinkler-In Ground
Entry Level Ranch,Reverse 1.5 Story
Sewer City/Public
Water Public
Structure Type Stucco,Wood Siding
Schools
Elementary Schools Glenwood Ridge
Middle Schools Basehor-Linwood
High Schools Basehor-Linwood
School District Nan
Others
Ownership Private
Acceptable Financing Cash, Conventional, FHA, VA Loan
Listing Terms Cash, Conventional, FHA, VA Loan
Special Listing Condition Owner Agent
Read Less Info
Want to know what your home might be worth? Contact us for a FREE valuation!

Our team is ready to help you sell your home for the highest possible price ASAP







