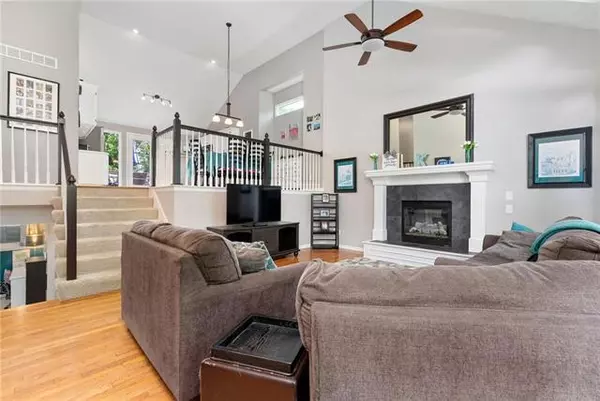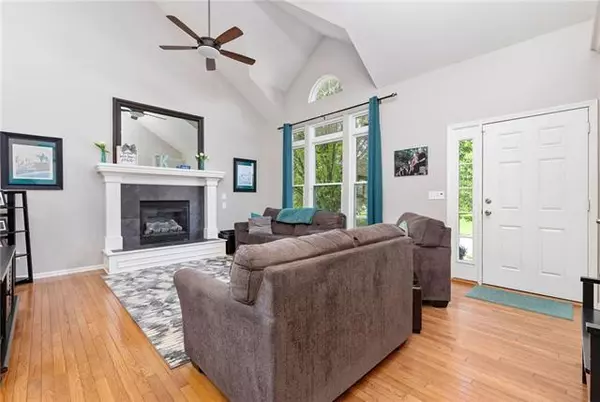$335,000
$335,000
For more information regarding the value of a property, please contact us for a free consultation.
4 Beds
3 Baths
2,226 SqFt
SOLD DATE : 06/30/2021
Key Details
Sold Price $335,000
Property Type Single Family Home
Sub Type Single Family Residence
Listing Status Sold
Purchase Type For Sale
Square Footage 2,226 sqft
Price per Sqft $150
Subdivision Lakepointe
MLS Listing ID 2320288
Sold Date 06/30/21
Bedrooms 4
Full Baths 3
HOA Fees $31/ann
Year Built 2002
Annual Tax Amount $4,458
Property Description
Make this UPDATED open, airy front/back split on a culdesac street yours this summer! Lake access - fish & paddle board in HOA private lake, trails, walkable to award winning DeSoto schools! Very functional floor plan w/ owner’s suite on kitchen & laundry level with 2 bedrooms upstairs & 1 more bedroom/office in the lower level. Tons of built-ins including a daybed in upper level bedroom! Spread out with 2 living areas each with a fireplace. Daylight basement with tons of storage in sub basement. Updated light fixtures throughout, interior & exterior paint, garage doors & windows all NEW in 2018! White kitchen cabinets & trim, granite, eat-up counter that seats 4-5 plus large dining room area overlooking living room. Roof, A/C, furnace, HWH all <6 years old! Composite deck off back to enjoy the fenced in backyard without the maintenance plus cobblestone patio, sprinkler system!
Location
State KS
County Johnson
Rooms
Other Rooms Main Floor Master, Subbasement
Basement true
Interior
Interior Features Ceiling Fan(s), Painted Cabinets, Pantry, Prt Window Cover, Vaulted Ceiling, Walk-In Closet
Heating Natural Gas
Cooling Electric
Flooring Carpet, Wood
Fireplaces Number 2
Fireplaces Type Family Room, Gas, Living Room
Equipment Fireplace Equip, Fireplace Screen
Fireplace Y
Appliance Dishwasher, Disposal, Microwave, Gas Range
Laundry Main Level
Exterior
Garage true
Garage Spaces 2.0
Fence Wood
Amenities Available Other
Roof Type Composition
Building
Lot Description Cul-De-Sac, Sprinkler-In Ground
Entry Level Front/Back Split,Raised 1.5 Story
Sewer City/Public
Water Public
Structure Type Frame
Schools
Elementary Schools Clear Creek
Middle Schools Monticello Trails
High Schools Mill Valley
School District Nan
Others
HOA Fee Include Trash
Ownership Private
Acceptable Financing Cash, Conventional, FHA, VA Loan
Listing Terms Cash, Conventional, FHA, VA Loan
Read Less Info
Want to know what your home might be worth? Contact us for a FREE valuation!

Our team is ready to help you sell your home for the highest possible price ASAP







