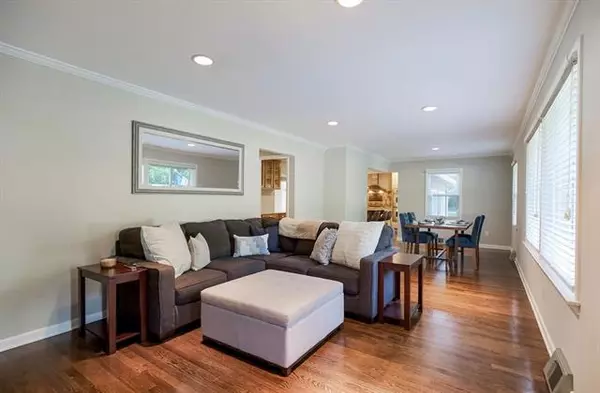$439,000
$439,000
For more information regarding the value of a property, please contact us for a free consultation.
3 Beds
3 Baths
2,416 SqFt
SOLD DATE : 08/17/2021
Key Details
Sold Price $439,000
Property Type Single Family Home
Sub Type Single Family Residence
Listing Status Sold
Purchase Type For Sale
Square Footage 2,416 sqft
Price per Sqft $181
Subdivision Mission Ridge
MLS Listing ID 2334687
Sold Date 08/17/21
Style Traditional
Bedrooms 3
Full Baths 3
Year Built 1958
Annual Tax Amount $4,647
Lot Size 10,560 Sqft
Property Description
Don’t miss this awesome updated ranch in a highly sought-after location. Fabulous light, bright, and open floor plan. Gorgeous hardwoods throughout. Newer interior paint. Easy one-level living. Gourmet kitchen with custom cabinets, large island with prep sink, Viking gas cooktop, double ovens, planner's desk, and large pantry. Updated bathrooms. Items within the last 6 years; roof, energy efficient windows, HVAC, HWH, radon mitigation system and exterior paint. Spacious mud room with newer tile opens to unbelievable, private outdoor living space. Newer deck with privacy wall, pergola over patio, 6' wood privacy fence. Meticulously manicured backyard and outdoor space with firepit. Custom-built hidden shed for storage. Fabulous finished lower-level family room with custom wet bar, gas fireplace, workout room, and office. Spacious laundry room. Updated 3rd bathroom. Oversized two-car garage. Walk-up attic storage. Truly a pleasure to show. A must-see!
Location
State KS
County Johnson
Rooms
Other Rooms Den/Study, Exercise Room, Family Room, Formal Living Room, Main Floor BR, Main Floor Master, Mud Room
Basement true
Interior
Interior Features Custom Cabinets, Exercise Room, Kitchen Island, Painted Cabinets, Pantry, Wet Bar
Heating Forced Air
Cooling Electric
Flooring Carpet, Tile, Wood
Fireplaces Number 2
Fireplaces Type Basement, Living Room
Equipment Fireplace Screen
Fireplace Y
Appliance Dishwasher, Disposal, Double Oven, Exhaust Hood, Humidifier, Microwave, Gas Range
Laundry Laundry Room, Lower Level
Exterior
Exterior Feature Storm Doors
Garage true
Garage Spaces 2.0
Roof Type Composition
Building
Lot Description City Lot, Level, Treed
Entry Level Ranch
Sewer City/Public
Water Public
Structure Type Vinyl Siding
Schools
Elementary Schools Roseland
Middle Schools Indian Hills
High Schools Sm East
School District Nan
Others
Ownership Private
Acceptable Financing Cash, Conventional, FHA
Listing Terms Cash, Conventional, FHA
Read Less Info
Want to know what your home might be worth? Contact us for a FREE valuation!

Our team is ready to help you sell your home for the highest possible price ASAP







