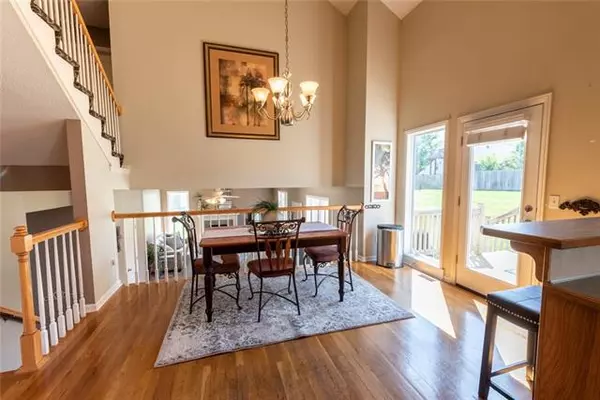$315,000
$315,000
For more information regarding the value of a property, please contact us for a free consultation.
4 Beds
3 Baths
2,984 SqFt
SOLD DATE : 07/06/2021
Key Details
Sold Price $315,000
Property Type Single Family Home
Sub Type Single Family Residence
Listing Status Sold
Purchase Type For Sale
Square Footage 2,984 sqft
Price per Sqft $105
Subdivision Rosemont
MLS Listing ID 2325565
Sold Date 07/06/21
Style Traditional
Bedrooms 4
Full Baths 2
Half Baths 1
Year Built 2003
Annual Tax Amount $3,352
Lot Size 7,800 Sqft
Property Description
Brand New to the Market! Outstanding well-kept one owner home positioned in one of the northlands best neighborhoods. Beautiful open floor-plan to keep your family together during any occasion yet still so much space for everyone to retreat to their own getaway. The main area includes a sitting room/office and kitchen that overlooks the spacious great-room; a perfect entertainment space for family gatherings or game-day entertainment. The finished sub-basement provides additional space for a kids play room, craft room or mom's wine hideout...Come check out this lovely 4 bedroom home that sits in a quiet cut-de-sac in a fantastic neighborhood. You will love it, the grands will love it, your kids will love it and your friends will too...
Location
State MO
County Clay
Rooms
Other Rooms Family Room
Basement true
Interior
Interior Features Ceiling Fan(s), Skylight(s), Vaulted Ceiling, Walk-In Closet
Heating Forced Air
Cooling Attic Fan, Electric
Flooring Carpet, Wood
Fireplaces Number 1
Fireplaces Type Family Room, Gas Starter
Fireplace Y
Appliance Dishwasher, Disposal, Exhaust Hood, Humidifier, Built-In Electric Oven
Laundry Bedroom Level
Exterior
Garage true
Garage Spaces 3.0
Roof Type Composition
Parking Type Attached, Garage Faces Front
Building
Lot Description City Lot
Entry Level Atrium Split
Sewer City/Public
Water Public
Structure Type Frame,Vinyl Siding
Schools
Elementary Schools Chapel Hill
Middle Schools Antioch
High Schools Oak Park
School District Nan
Others
Ownership Private
Acceptable Financing Cash, Conventional, FHA, USDA Loan, VA Loan
Listing Terms Cash, Conventional, FHA, USDA Loan, VA Loan
Read Less Info
Want to know what your home might be worth? Contact us for a FREE valuation!

Our team is ready to help you sell your home for the highest possible price ASAP







