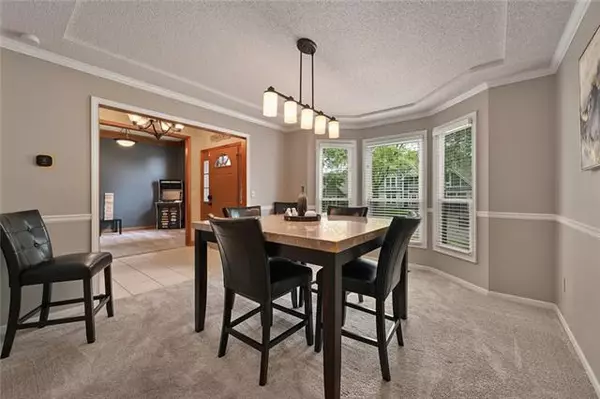$365,000
$365,000
For more information regarding the value of a property, please contact us for a free consultation.
5 Beds
4 Baths
3,276 SqFt
SOLD DATE : 07/07/2021
Key Details
Sold Price $365,000
Property Type Single Family Home
Sub Type Single Family Residence
Listing Status Sold
Purchase Type For Sale
Square Footage 3,276 sqft
Price per Sqft $111
Subdivision Ashton
MLS Listing ID 2322815
Sold Date 07/07/21
Style Traditional
Bedrooms 5
Full Baths 3
Half Baths 1
Year Built 1990
Annual Tax Amount $4,323
Lot Size 8,360 Sqft
Property Description
This specious Olathe home has everything you need for entertaining! The gorgeous and expansive back yard was made for summer gatherings. Large bedrooms with four upstairs and one in the basement. The lower level has it all! Its very own kitchen area, bathroom, and rec-room; the perfect place to have friends and family hang out. The basement also features a walk up exterior entrance and exit. The beautiful master bathroom is amazing with his and her counters with a jetted tub and storage galore! Ample natural light fill this house, making it feel like home. Loft area is perfect for an office or virtual school option. Main level with large, open kitchen attached to a formal dining room. Kitchen stove/oven range can be gas or electric! Bonus room on the mail level would be a great playroom, Christmas tree room, sitting area, game room... you name it! Come see this gem while you can! Convenient location close to schools. Owners may choose whether or not they would like to take part in the HOA.
Location
State KS
County Johnson
Rooms
Other Rooms Balcony/Loft, Recreation Room
Basement true
Interior
Interior Features Ceiling Fan(s), Pantry, Prt Window Cover, Skylight(s), Walk-In Closet
Heating Forced Air
Cooling Electric
Flooring Carpet
Fireplaces Number 1
Fireplaces Type Family Room
Fireplace Y
Appliance Dishwasher, Disposal, Humidifier, Microwave, Refrigerator, Free-Standing Electric Oven
Laundry Laundry Room, Main Level
Exterior
Exterior Feature Storm Doors
Parking Features true
Garage Spaces 2.0
Fence Privacy, Wood
Roof Type Composition
Building
Lot Description Level, Treed
Entry Level 2 Stories
Sewer City/Public
Water Public
Structure Type Board/Batten
Schools
Elementary Schools Black Bob
Middle Schools Frontier Trail
High Schools Olathe South
School District Nan
Others
Ownership Private
Acceptable Financing Cash, Conventional, FHA, VA Loan
Listing Terms Cash, Conventional, FHA, VA Loan
Read Less Info
Want to know what your home might be worth? Contact us for a FREE valuation!

Our team is ready to help you sell your home for the highest possible price ASAP







