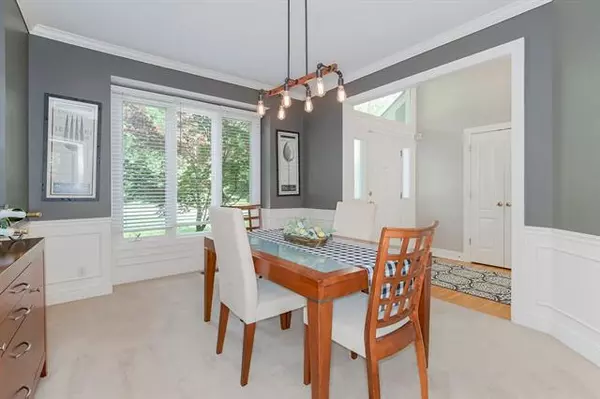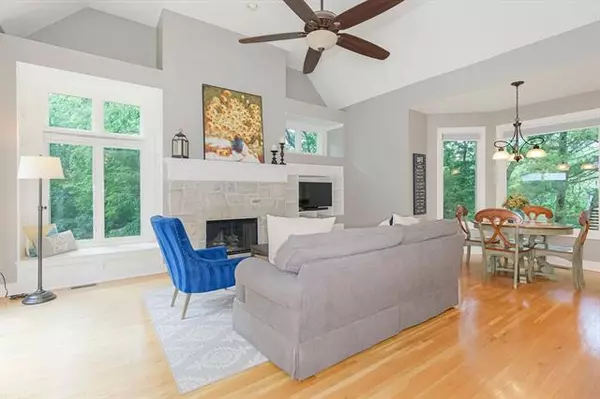$549,000
$549,000
For more information regarding the value of a property, please contact us for a free consultation.
5 Beds
5 Baths
5,093 SqFt
SOLD DATE : 08/16/2021
Key Details
Sold Price $549,000
Property Type Single Family Home
Sub Type Single Family Residence
Listing Status Sold
Purchase Type For Sale
Square Footage 5,093 sqft
Price per Sqft $107
Subdivision Cedar Creek- Cedar Glen
MLS Listing ID 2328601
Sold Date 08/16/21
Style Traditional
Bedrooms 5
Full Baths 4
Half Baths 1
HOA Fees $52
Year Built 2000
Annual Tax Amount $7,081
Lot Size 0.384 Acres
Property Description
NEW PRICE! Enjoy resort style living in this spacious Cedar Creek home sitting on an extra large lot that backs to the woods. The home features a main floor master, 3 bedrooms and bonus loft area upstairs, and a 5th bedroom in the walk out basement. The main floor has plenty of space to entertain with a kitchen that is open to two separate living areas with fireplaces. In the basement you will find a large living area, bar, bedroom, full bathroom and plenty of storage. The basement walks out to a screened in porch that looks out to a private treed backyard. Newer HVAC, water heater and roof with transferrable warranty.
***Extra large front and side yard nearly extending to the fire hydrant.
***HOA covers many amenities including pools, parks, tennis courts, pickle ball courts, walking trails, sand volleyball and more! Check out more details at www.cedarcreek-kc.com
Location
State KS
County Johnson
Rooms
Other Rooms Balcony/Loft, Breakfast Room, Great Room, Main Floor Master, Recreation Room
Basement true
Interior
Interior Features Ceiling Fan(s), Exercise Room, Kitchen Island, Pantry, Skylight(s), Vaulted Ceiling, Walk-In Closet
Heating Forced Air
Cooling Electric
Flooring Carpet, Wood
Fireplaces Number 2
Fireplaces Type Gas Starter, Great Room, Hearth Room
Fireplace Y
Appliance Dishwasher, Disposal, Humidifier, Microwave, Refrigerator, Built-In Oven, Built-In Electric Oven
Laundry Main Level, Sink
Exterior
Parking Features true
Garage Spaces 3.0
Amenities Available Boat Dock, Clubhouse, Exercise Room, Golf Course, Party Room, Play Area, Pool, Tennis Courts, Trail(s)
Roof Type Composition
Building
Lot Description Sprinkler-In Ground, Treed
Entry Level 1.5 Stories
Sewer City/Public
Water Public
Structure Type Stone Trim,Stucco & Frame
Schools
Elementary Schools Cedar Creek
Middle Schools Prairie Trail
High Schools Olathe Northwest
School District Nan
Others
Ownership Private
Acceptable Financing Cash, Conventional
Listing Terms Cash, Conventional
Read Less Info
Want to know what your home might be worth? Contact us for a FREE valuation!

Our team is ready to help you sell your home for the highest possible price ASAP







