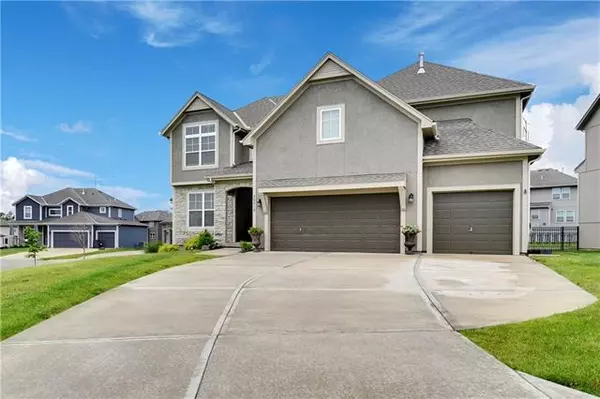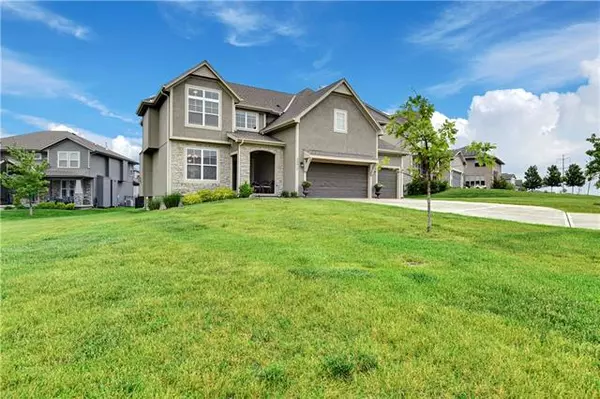$529,000
$529,000
For more information regarding the value of a property, please contact us for a free consultation.
5 Beds
5 Baths
3,786 SqFt
SOLD DATE : 07/02/2021
Key Details
Sold Price $529,000
Property Type Single Family Home
Sub Type Single Family Residence
Listing Status Sold
Purchase Type For Sale
Square Footage 3,786 sqft
Price per Sqft $139
Subdivision Woodland Manor
MLS Listing ID 2321742
Sold Date 07/02/21
Style Traditional
Bedrooms 5
Full Baths 5
HOA Fees $33/ann
Year Built 2017
Annual Tax Amount $6,145
Lot Size 0.271 Acres
Property Description
Picture your family in this meticulously maintained former model home. The original owners are offering this popular Prieb built Levi II plan that features an open plan main level where the great room w/ floor to ceiling stone fireplace flows seamlessly into the beautifully appointed kitchen featuring, large center island w/seating, quartz countertops, stainless steel appliances and walk-in pantry. Main level also features a formal dining room, fifth bedroom/office w/ adjacent full bath and a mud room with boot bench. The grand staircase leads you to a spacious loft area w/ built-ins and the homes additional four bedrooms. The Master suite is large enough to accommodate a seating area and king size bed and features a huge walk-in closet that you'll have to see to believe, a laundry room and an amazing Master bath where you can soak the stress away in the large jetted tub or the fully tiled walk-in shower with dual shower heads. This en-suite bathroom also features a beautiful oversized vanity with dual sinks and loads of storage. The additional bedrooms on this floor all feature large closets. Two of these bedrooms share a Jack & Jill bathroom while the other has a private full bath. Your buyers will fall in love with the fully finished basement that includes, a complete 2nd kitchen, pub and media area with built-ins that will be enjoyed by everyone. Additional features of this beautiful Woodland Manor home include a three car garage, fully fenced backyard, and an in-ground sprinkler system. Bring your buyers and let them enjoy viewing the only home available in the highly desired Woodland Manor development.
Location
State KS
County Johnson
Rooms
Other Rooms Balcony/Loft
Basement true
Interior
Interior Features Ceiling Fan(s), Painted Cabinets, Pantry, Vaulted Ceiling, Walk-In Closet, Whirlpool Tub
Heating Natural Gas
Cooling Electric
Flooring Carpet, Tile, Wood
Fireplaces Number 1
Fireplaces Type Living Room
Equipment Back Flow Device
Fireplace Y
Appliance Dishwasher, Disposal, Microwave, Built-In Electric Oven
Laundry Bedroom Level, Upper Level
Exterior
Parking Features true
Garage Spaces 3.0
Fence Metal
Amenities Available Pool, Trail(s)
Roof Type Composition
Building
Lot Description City Lot, Sprinkler-In Ground
Entry Level 2 Stories
Sewer City/Public
Water Public
Structure Type Stone Veneer,Stucco & Frame
Schools
Elementary Schools Meadow Lane
Middle Schools Prairie Trail
High Schools Olathe Northwest
School District Nan
Others
Ownership Private
Acceptable Financing Cash, Conventional, FHA, VA Loan
Listing Terms Cash, Conventional, FHA, VA Loan
Read Less Info
Want to know what your home might be worth? Contact us for a FREE valuation!

Our team is ready to help you sell your home for the highest possible price ASAP







