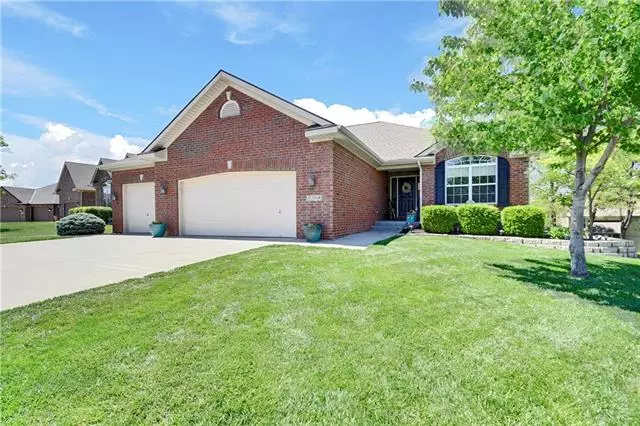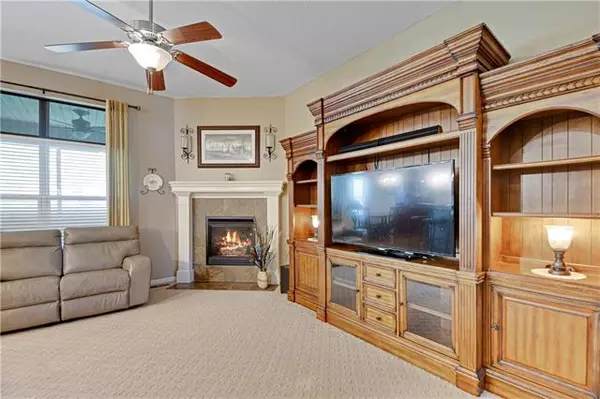$435,000
$435,000
For more information regarding the value of a property, please contact us for a free consultation.
4 Beds
3 Baths
3,624 SqFt
SOLD DATE : 07/08/2021
Key Details
Sold Price $435,000
Property Type Single Family Home
Sub Type Single Family Residence
Listing Status Sold
Purchase Type For Sale
Square Footage 3,624 sqft
Price per Sqft $120
Subdivision Whispering Ridge- Swanson Farm
MLS Listing ID 2320778
Sold Date 07/08/21
Style Traditional
Bedrooms 4
Full Baths 3
HOA Fees $40/ann
Year Built 2007
Annual Tax Amount $6,585
Property Description
Lovely home in the highly desirable Whispering Ridge- Swanson Farm subdivision! This home has been meticulously maintained and you will be WOW'd the moment you pull in the driveway! This home belongs to the excellent Piper School District, and is located near highways and major shopping at the Legends Outlet Mall! Sellers have recently installed a new water heater, furnace, and A/C unit as well as got a new roof a few years back! All the big ticket items have been taken care of, and home features low maintenance with the all brick exterior! Property features three bedrooms on the main floor for convenient main level living. Kitchen boasts S/S appliances and recent stone addition to the wet bar! Gorgeous screened in-porch for entertaining and relaxing. Sellers have also recently updated the master bathroom! Walkout lower level features wide open space great for entertaining and family functions. Lower level features a second kitchen area ideal for in-laws or kids! Walkout to a beautiful patio and stunning stone landscaping. This home is a one of a kind and won't last long!
Location
State KS
County Wyandotte
Rooms
Other Rooms Enclosed Porch, Family Room, Great Room, Main Floor BR, Main Floor Master, Office, Recreation Room
Basement true
Interior
Interior Features Ceiling Fan(s), Pantry, Walk-In Closet, Wet Bar, Whirlpool Tub
Heating Forced Air, Heatpump/Gas
Cooling Electric, Heat Pump
Flooring Carpet, Wood
Fireplaces Number 1
Fireplaces Type Family Room
Fireplace Y
Appliance Dishwasher, Disposal, Microwave, Built-In Electric Oven
Laundry Main Level
Exterior
Garage true
Garage Spaces 3.0
Amenities Available Pool
Roof Type Composition
Building
Lot Description Sprinkler-In Ground, Treed
Entry Level Ranch,Reverse 1.5 Story
Sewer City/Public
Water Public
Structure Type Brick
Schools
Elementary Schools Piper
Middle Schools Piper
High Schools Piper
School District Nan
Others
Ownership Private
Acceptable Financing Cash, Conventional, FHA, VA Loan
Listing Terms Cash, Conventional, FHA, VA Loan
Read Less Info
Want to know what your home might be worth? Contact us for a FREE valuation!

Our team is ready to help you sell your home for the highest possible price ASAP







