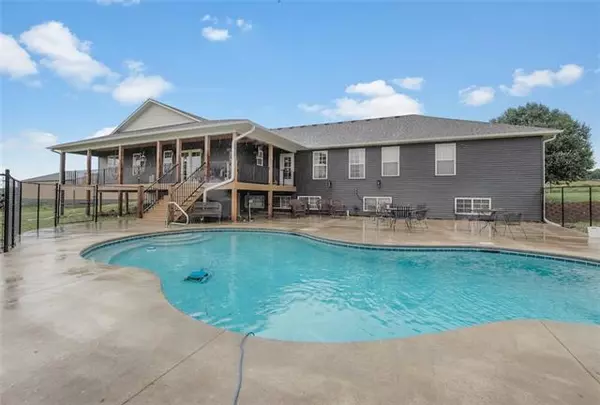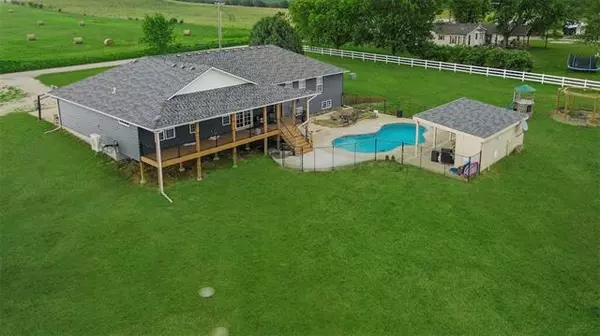$875,000
$875,000
For more information regarding the value of a property, please contact us for a free consultation.
4 Beds
4 Baths
4,996 SqFt
SOLD DATE : 09/03/2021
Key Details
Sold Price $875,000
Property Type Single Family Home
Sub Type Single Family Residence
Listing Status Sold
Purchase Type For Sale
Square Footage 4,996 sqft
Price per Sqft $175
Subdivision Other
MLS Listing ID 2330204
Sold Date 09/03/21
Style Craftsman
Bedrooms 4
Full Baths 4
Year Built 2004
Annual Tax Amount $5,382
Lot Size 18 Sqft
Lot Dimensions 810652
Property Description
Sprawling, custom ranch/reverse that has been completely updated & renovated! MOVE IN READY! Country living EZ HWY access! Main level living with 4 MAIN LEVEL bedrooms/2 non conform bedroom/office spaces with closets & windows in the basement. Tons of space, PLUS 1000+ square foot mother in law/full apartment suite add on with full kitchenette, living room, 2nd Master bed, full bath & Laundry room! TWO HOMES IN ONE! All new flooring, paint, maintenance free vinyl siding, gutters, thermal windows, trim, light fixtures, ceiling fans, faucets, unique kitchen cabinets, massive pantry with deadbolt that can be used as a safe room! High efficiency HVAC (with UV light system for allergies), 3 Laundry rooms! 3 outbuildings (barn 30x50 w electric & easy access to water, shop 30x40, with concrete, electricity, heat & AC, pool house 24x5 PLUS oversized attached garage 25x30), easy to store cars, equipment, trailers, horse stalls, tools, boats, hobbies/toys, fenced pasture, 18+ acres that backs to 9 mile creek. Back of property is treed with a large portion of the creek on the very back of the lot. Hunt, fish, camp, ride your four wheeler! Seller currently mows the front portion, and hays the back portion for their cattle. Flat lot with a full pond, and two decoy ponds. Room for animals, chickens. Gunite, in-ground pool completely surrounded by a huge concrete patio & pool house/pump room that has been properly ventilated. All new high efficiency chlorine system pump and filter, covered wrap around trex deck off of back of home. All doors in home are solid wood core and meet ADA width guidelines for wheelchair accessibility. All toilets in the home have been updated to ADA compliance. The home was originally built with studs to support grab bars throughout the entire home, should they ever need to be installed. Every thoughtful detail was attended to for this to be a FOREVER HOME! LV CO Basehor-Linwood school district. Great LOCATION, middle of nowhere, just minutes from HWY.
Location
State KS
County Leavenworth
Rooms
Other Rooms Den/Study, Main Floor BR, Main Floor Master, Media Room, Office, Workshop
Basement true
Interior
Interior Features All Window Cover, Ceiling Fan(s), Custom Cabinets, Painted Cabinets, Pantry, Separate Quarters, Vaulted Ceiling, Walk-In Closet
Heating Electric, Zoned
Cooling Electric, Zoned
Flooring Carpet, Tile, Vinyl
Fireplaces Number 2
Fireplaces Type Basement, Family Room, Living Room
Fireplace Y
Appliance Stainless Steel Appliance(s), Water Softener
Laundry Main Level, Multiple Locations
Exterior
Exterior Feature Firepit, Horse Facilities
Garage true
Garage Spaces 6.0
Fence Metal, Partial, Wood
Pool Inground
Amenities Available Pool
Roof Type Composition
Building
Lot Description Acreage, Pond(s), Stream(s), Wooded
Entry Level Ranch,Reverse 1.5 Story
Sewer Septic Tank
Water Public, Well
Structure Type Vinyl Siding
Schools
Elementary Schools Linwood
Middle Schools Basehor-Linwood
High Schools Basehor-Linwood
School District Nan
Others
Ownership Private
Acceptable Financing Cash, Conventional, FHA, USDA Loan, VA Loan
Listing Terms Cash, Conventional, FHA, USDA Loan, VA Loan
Read Less Info
Want to know what your home might be worth? Contact us for a FREE valuation!

Our team is ready to help you sell your home for the highest possible price ASAP







