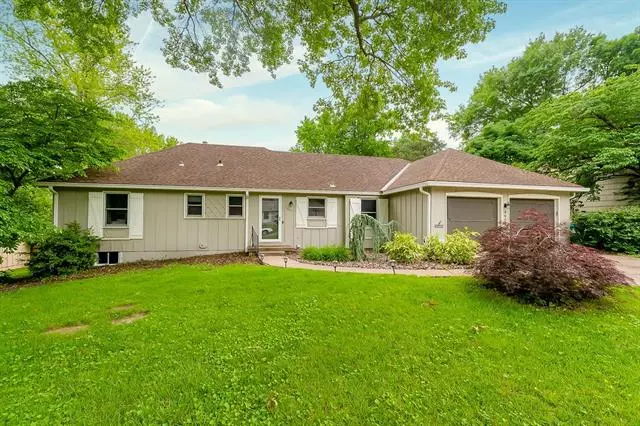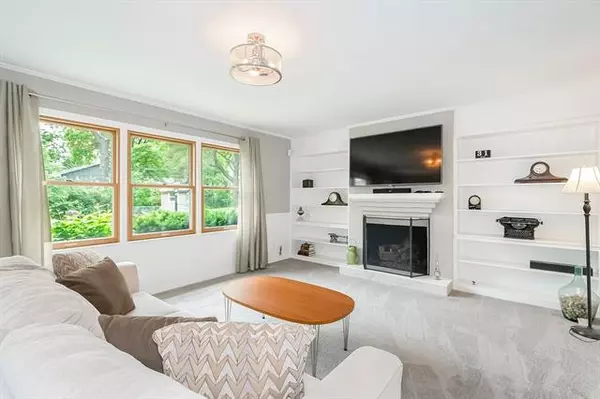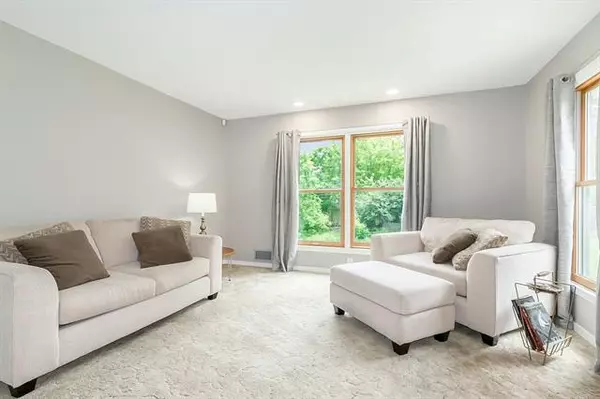$389,900
$389,900
For more information regarding the value of a property, please contact us for a free consultation.
3 Beds
2 Baths
1,631 SqFt
SOLD DATE : 07/13/2021
Key Details
Sold Price $389,900
Property Type Single Family Home
Sub Type Single Family Residence
Listing Status Sold
Purchase Type For Sale
Square Footage 1,631 sqft
Price per Sqft $239
Subdivision Country Side East
MLS Listing ID 2323670
Sold Date 07/13/21
Style Traditional
Bedrooms 3
Full Baths 2
HOA Fees $19/ann
Year Built 1960
Annual Tax Amount $4,450
Lot Size 0.289 Acres
Property Description
The wait is finally over! Great updates throughout this remarkable ranch in Prairie Village! Fresh paint interior paint! Gorgeous white kitchen with granite, newer stainless steel appliances, new luxury vinyl plank floors, new fixtures. Formal living room and dining with tons of natural light, family room with fireplace, new carpet, built-in bookcases. Master Suite with TWO large closets, and private remodeled bath with tile, updated vanity, and walk-in shower. All bedrooms with hardwood floors and spacious closets. Hall bath with tile and shower/tub combo. Cool wine cellar room in the basement. Water heater only 1 year old! Entertain on the patio: includes outdoor speakers! Fresh paint on exterior! Brand new K-Guard gutters with warranty! Google Fiber! HOA includes trash pickup, common area upkeep, and neighborhood events!
Location
State KS
County Johnson
Rooms
Other Rooms Family Room, Formal Living Room, Main Floor BR, Main Floor Master
Basement true
Interior
Interior Features Ceiling Fan(s), Painted Cabinets
Heating Natural Gas
Cooling Attic Fan, Electric
Fireplaces Number 1
Fireplaces Type Family Room
Fireplace Y
Appliance Dishwasher, Disposal, Humidifier, Built-In Electric Oven, Stainless Steel Appliance(s)
Laundry Lower Level
Exterior
Parking Features true
Garage Spaces 2.0
Fence Metal, Partial
Roof Type Composition
Building
Lot Description Level
Entry Level Ranch
Sewer City/Public
Water Public
Structure Type Board/Batten
Schools
Elementary Schools Highlands
Middle Schools Indian Hills
High Schools Sm East
School District Nan
Others
Ownership Private
Read Less Info
Want to know what your home might be worth? Contact us for a FREE valuation!

Our team is ready to help you sell your home for the highest possible price ASAP







