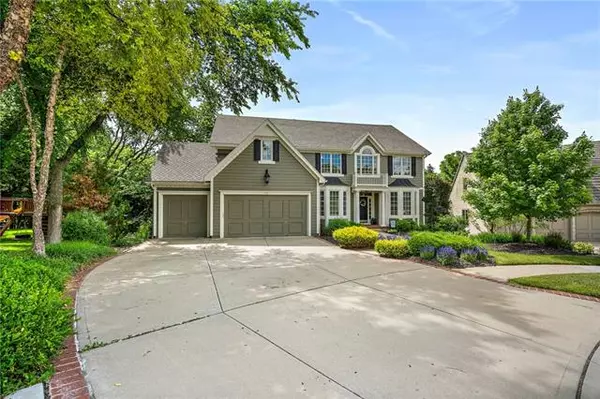$515,000
$515,000
For more information regarding the value of a property, please contact us for a free consultation.
4 Beds
4 Baths
3,494 SqFt
SOLD DATE : 08/17/2021
Key Details
Sold Price $515,000
Property Type Single Family Home
Sub Type Single Family Residence
Listing Status Sold
Purchase Type For Sale
Square Footage 3,494 sqft
Price per Sqft $147
Subdivision Cedar Creek- Cedar Glen
MLS Listing ID 2326765
Sold Date 08/17/21
Style Traditional
Bedrooms 4
Full Baths 3
Half Baths 1
HOA Fees $52
Year Built 2000
Annual Tax Amount $7,677
Lot Size 0.341 Acres
Property Description
This Cedar Creek beauty sits on a cul-de-sac, backing up to so many trees that you will feel like you have your own private oasis to enjoy! Huge windows line the entire back of the home, on the main level, allowing you to look out at the gorgeous view. The large kitchen has double ovens, tons of Corian counter space, a walk-in pantry, and a brand new dishwasher. The formal dining room is right around the corner. There is a main level office/den that is perfect for anyone working from home. You will also find a mudroom off the garage with a sink and a doggy shower! All four bedrooms upstairs are large and bright. The primary suite boasts a sitting area by the big windows, a large bathroom with double vanities and a whirlpool tub, as well as a walk-in closet that leads into the laundry room! One secondary bedroom has its own full bath while the other two bedrooms share a jack-n-jill. All bedrooms have their own walk-in closet. The walk-out basement is stubbed for another bath and is just waiting to be finished! It leads out to a beautiful paver patio that overlooks an area where a playset would sit perfectly. Head out back, from the eat-in kitchen to a large deck with a covered gazebo. Imagine sitting there, drinking your morning coffee, tucked into the trees around you. It is your own, grown-up, treehouse! Come tour this lovely, beautifully maintained, home and fall in love.
Location
State KS
County Johnson
Rooms
Other Rooms Office
Basement true
Interior
Interior Features Ceiling Fan(s), Kitchen Island, Pantry, Prt Window Cover, Vaulted Ceiling, Walk-In Closet, Whirlpool Tub
Heating Forced Air, Zoned
Cooling Electric, Zoned
Flooring Carpet, Tile, Wood
Fireplaces Number 2
Fireplaces Type Gas, Hearth Room
Equipment Back Flow Device, Fireplace Screen
Fireplace Y
Appliance Cooktop, Dishwasher, Disposal, Double Oven, Down Draft, Humidifier, Water Purifier, Water Softener
Laundry Bedroom Level, Laundry Room
Exterior
Parking Features true
Garage Spaces 3.0
Amenities Available Boat Dock, Clubhouse, Community Center, Exercise Room, Golf Course, Party Room, Play Area, Sauna, Pool, Tennis Courts, Trail(s)
Roof Type Composition
Building
Lot Description City Lot, Cul-De-Sac, Sprinkler-In Ground, Treed
Entry Level 2 Stories
Sewer City/Public
Water Public
Structure Type Lap Siding
Schools
Elementary Schools Cedar Creek
Middle Schools Mission Trail
High Schools Olathe West
School District Nan
Others
Ownership Private
Acceptable Financing Cash, Conventional
Listing Terms Cash, Conventional
Read Less Info
Want to know what your home might be worth? Contact us for a FREE valuation!

Our team is ready to help you sell your home for the highest possible price ASAP







