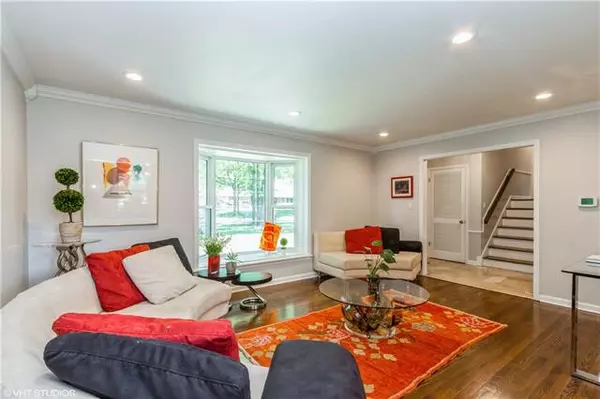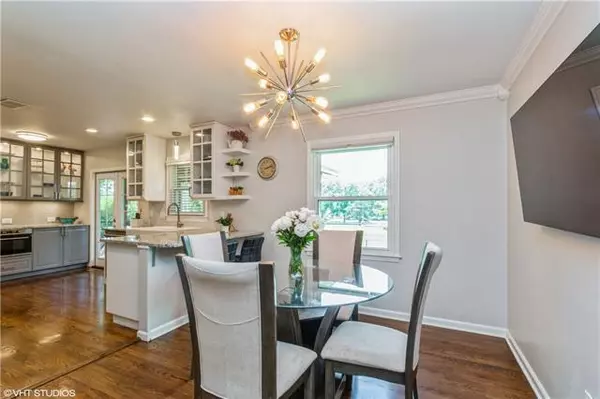$465,000
$465,000
For more information regarding the value of a property, please contact us for a free consultation.
5 Beds
3 Baths
2,097 SqFt
SOLD DATE : 08/27/2021
Key Details
Sold Price $465,000
Property Type Single Family Home
Sub Type Single Family Residence
Listing Status Sold
Purchase Type For Sale
Square Footage 2,097 sqft
Price per Sqft $221
Subdivision Kenilworth
MLS Listing ID 2329321
Sold Date 08/27/21
Style Traditional
Bedrooms 5
Full Baths 2
Half Baths 1
HOA Fees $2/ann
Year Built 1966
Annual Tax Amount $4,042
Lot Size 0.428 Acres
Property Description
***15k Price Adjustment*** Backing to the gorgeous 82 acres of walking trails, playground & restaurants of Meadowbrook Park, this wonderfully updated 5 bedroom, 2.1 bath home leaves no excuses for not walking, playing & dining just outside your backdoor. Beautiful & charming remodeled kitchen. French doors lead to a sweet screen porch overlooking the park. Perfect for morning coffee or watching the sun go down at the end of the day! Two living areas, one on the main level and one on the lower level opening to a lovely landscaped maintenance free deck. Backyard is perfect for grilling and entertaining. Master and hall baths have both been updated, so nothing to do but enjoy! You'll never have to worry about development behind this house. Check out pg. 15 of the original master plan at: https://www.jcprd.com/DocumentCenter/View/465/Meadowbrook-Park-Master-Plan-PDF?bidId=
Location
State KS
County Johnson
Rooms
Other Rooms Enclosed Porch, Fam Rm Gar Level, Fam Rm Main Level, Subbasement
Basement true
Interior
Interior Features All Window Cover, Ceiling Fan(s), Custom Cabinets, Pantry
Heating Natural Gas, Forced Air
Cooling Attic Fan, Electric
Flooring Wood
Fireplaces Number 1
Fireplaces Type Basement, Gas
Equipment See Remarks
Fireplace Y
Appliance Dishwasher, Disposal, Dryer, Humidifier, Microwave, Refrigerator, Gas Range, Stainless Steel Appliance(s), Washer
Laundry In Basement
Exterior
Parking Features true
Garage Spaces 2.0
Fence Metal
Roof Type Composition
Building
Lot Description Adjoin Greenspace, City Limits, Sprinkler-In Ground
Entry Level Side/Side Split
Sewer City/Public
Water Public
Structure Type Vinyl Siding
Schools
Elementary Schools Trailwood
Middle Schools Indian Hills
High Schools Sm East
School District Nan
Others
Ownership Private
Acceptable Financing Cash, Conventional, FHA, VA Loan
Listing Terms Cash, Conventional, FHA, VA Loan
Read Less Info
Want to know what your home might be worth? Contact us for a FREE valuation!

Our team is ready to help you sell your home for the highest possible price ASAP







