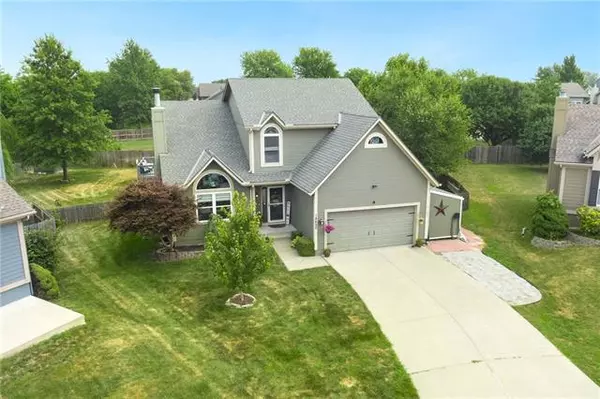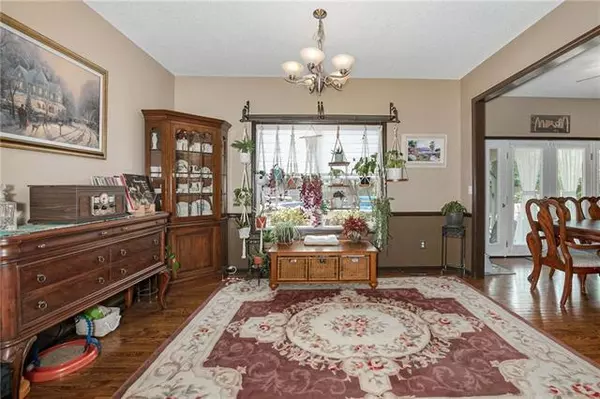$350,000
$350,000
For more information regarding the value of a property, please contact us for a free consultation.
4 Beds
4 Baths
2,466 SqFt
SOLD DATE : 09/03/2021
Key Details
Sold Price $350,000
Property Type Single Family Home
Sub Type Single Family Residence
Listing Status Sold
Purchase Type For Sale
Square Footage 2,466 sqft
Price per Sqft $141
Subdivision South Hampton
MLS Listing ID 2333318
Sold Date 09/03/21
Style Traditional
Bedrooms 4
Full Baths 2
Half Baths 2
HOA Fees $12/ann
Year Built 1999
Annual Tax Amount $3,995
Lot Size 0.292 Acres
Property Description
Family and entertaining dream! This home has ALL the space a family could want. Main floor open concept provides large living, dining, eat-in-kitchen combination with main floor laundry. A true cook's kitchen with GE Profile matching slate appliances with double oven, large pantry, granite counters with seating and pull outs in all the lower cabinets. Fireplace in living room has ventless gas insert. Walk out through the new French doors from the eat-in-kitchen to the back and you will find your own private oasis with a large above ground pool with raised deck surround, large patio with roof, (both only 2 yrs old), and tons of space in the huge fenced back yard. Mature lot with large trees and low maintenance perennial beds that include iris, hydrangea, lilac, peony, and much more. House has an association approved garage addition that has power, a workbench, and holds all your lawn gear and much more. Three large bedrooms upstairs and a conforming 4th bedroom/office downstairs with French doors. Large master suite has BRAND NEW designer master bath with glass shower, and separate vanities with marble that leads to very large walk in closets. Lower level has bar with tons of cabinets, a large bathroom, and a family room with built in surround theatre system. AC/heating only 2 years old, upgraded double sump pump, garage has tons of built in shelving for storage. You must see this gorgeous home, beautifully updated in the last two years, and meticulously cared for.
Location
State KS
County Johnson
Rooms
Other Rooms Breakfast Room, Family Room, Great Room
Basement true
Interior
Interior Features Ceiling Fan(s), Pantry, Prt Window Cover, Vaulted Ceiling, Walk-In Closet, Wet Bar
Heating Forced Air
Cooling Electric
Flooring Carpet, Wood
Fireplaces Number 1
Fireplaces Type Gas Starter, Great Room, Insert, Wood Burning
Fireplace Y
Appliance Dishwasher, Disposal, Microwave, Refrigerator, Built-In Electric Oven, Stainless Steel Appliance(s)
Laundry Laundry Room, Off The Kitchen
Exterior
Exterior Feature Storm Doors
Parking Features true
Garage Spaces 2.0
Fence Wood
Pool Above Ground
Amenities Available Play Area, Pool
Roof Type Composition
Building
Lot Description Cul-De-Sac, Level, Other
Entry Level 2 Stories
Sewer City/Public
Water Public
Structure Type Frame
Schools
Elementary Schools Madison Place
Middle Schools Chisholm Trail
High Schools Olathe South
School District Nan
Others
Ownership Private
Acceptable Financing Cash, Conventional, FHA, VA Loan
Listing Terms Cash, Conventional, FHA, VA Loan
Read Less Info
Want to know what your home might be worth? Contact us for a FREE valuation!

Our team is ready to help you sell your home for the highest possible price ASAP







