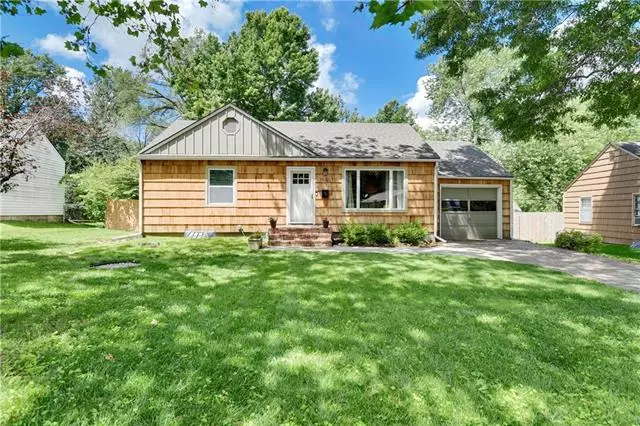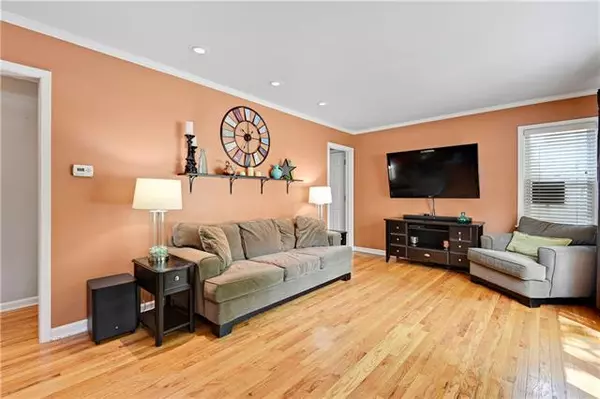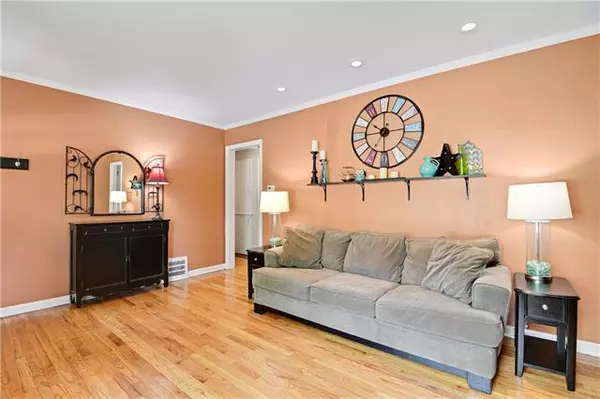$275,000
$275,000
For more information regarding the value of a property, please contact us for a free consultation.
2 Beds
2 Baths
1,580 SqFt
SOLD DATE : 07/23/2021
Key Details
Sold Price $275,000
Property Type Single Family Home
Sub Type Single Family Residence
Listing Status Sold
Purchase Type For Sale
Square Footage 1,580 sqft
Price per Sqft $174
Subdivision Prairie Ridge
MLS Listing ID 2324380
Sold Date 07/23/21
Style Traditional
Bedrooms 2
Full Baths 2
Year Built 1953
Annual Tax Amount $3,620
Lot Size 10,016 Sqft
Property Description
Charming PV ranch with great features inside and out. Step inside to the Living room with hardwood floors that extend into both bedrooms and hallway. Master BR is located at the front of the home and offers 2 closets and built-in shelving. 2nd BR is located at the rear of the home. Both bedrooms have two windows (newly replaced). One of two bathrooms is located near the bedrooms and has a tub/shower combo. The Kitchen is located at the back of the home and boasts granite countertops. The finished lower level is spacious with a 2nd living area perfect for TV and games and then 2 additional non-conforming bedrooms, one currently used as a home office and the other as an exercise room. The 2nd full bath is located in the lower level and offers an updated vanity with accent tile and a shower. Laundry room and storage located in basement. BUT WAIT, the backyard is as wonderful as the inside.. Step out from the Kitchen to the large deck that overlooks the spacious backyard with wood privacy fence. Located next to the deck is a large patio which currently is home to a nice-sized pool which can be purchased or removed for next owners. This home offers brand new wood shake siding that is ready for its new owner to choose paint colors (seller will have house painted prior to closing with buyers paint selections). Hurry on this one...this charmer won't last long. Great location near park one block West as well as nearby shopping at Corinth Square and Prairie Village Shops.
Location
State KS
County Johnson
Rooms
Other Rooms Den/Study, Family Room
Basement true
Interior
Interior Features Ceiling Fan(s), Painted Cabinets
Heating Forced Air
Cooling Electric
Flooring Wood
Fireplace N
Appliance Dishwasher, Disposal, Refrigerator, Gas Range
Laundry Laundry Room, Lower Level
Exterior
Parking Features true
Garage Spaces 1.0
Fence Wood
Roof Type Composition
Building
Lot Description City Lot, Level, Treed
Entry Level Ranch
Sewer City/Public
Water Public
Structure Type Frame,Wood Siding
Schools
Elementary Schools Briarwood
Middle Schools Indian Hills
High Schools Sm East
School District Nan
Others
HOA Fee Include Trash
Ownership Private
Acceptable Financing Cash, Conventional, FHA, VA Loan
Listing Terms Cash, Conventional, FHA, VA Loan
Read Less Info
Want to know what your home might be worth? Contact us for a FREE valuation!

Our team is ready to help you sell your home for the highest possible price ASAP







