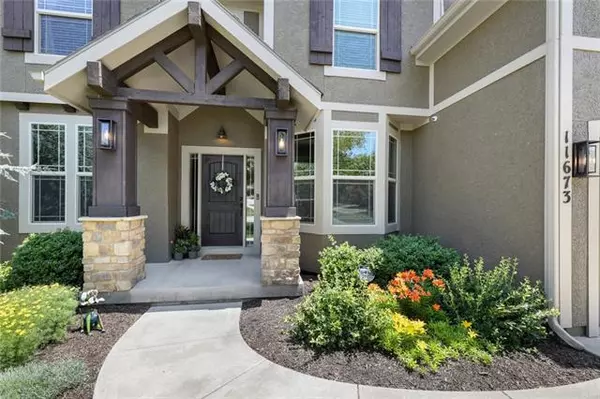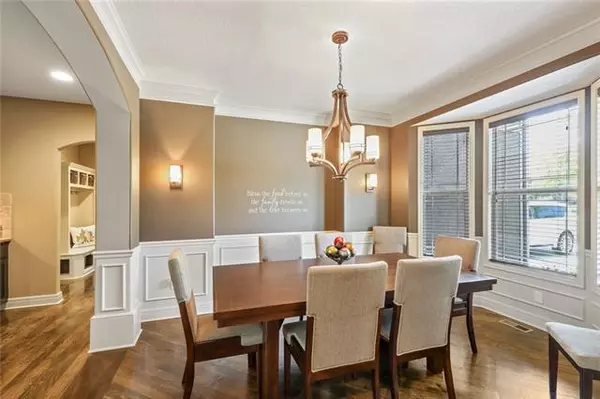$625,000
$625,000
For more information regarding the value of a property, please contact us for a free consultation.
5 Beds
5 Baths
4,457 SqFt
SOLD DATE : 07/22/2021
Key Details
Sold Price $625,000
Property Type Single Family Home
Sub Type Single Family Residence
Listing Status Sold
Purchase Type For Sale
Square Footage 4,457 sqft
Price per Sqft $140
Subdivision Cedar Creek- Southglen Woods
MLS Listing ID 2307483
Sold Date 07/22/21
Style Craftsman,Traditional
Bedrooms 5
Full Baths 4
Half Baths 1
HOA Fees $108/mo
Year Built 2012
Property Description
WELCOME HOME to this spacious 5-bedroom, 4.5-bath beauty in Cedar Creek's always popular Southglen Woods. Nestled on a treed lot and facing west (which means the covered deck and back patio receive the morning sun and are cooler on summer evenings!), this super-clean, well-kept Roeser-built Bailey (one of the builder's most popular floor plans) features hardwoods throughout most of the home (including plank flooring in the finished, walk-out lower level) and plenty of space for entertaining. The main floor includes an updated office space with built-ins and french doors -- a perfect spot for your home business or for the kids to focus on homework, plus TWO large main-floor rooms for gathering -- a more formal living room space PLUS the two-story hearth room with fireplace, open dual-sided staircase and a wall of east-facing windows for morning sun. A large kitchen island, gas cooktop, walk-in pantry and loads of counter space make the kitchen a cook's dream. Wait until you see the lower-level rec room/bar area -- AHHHH-MAZING! It's the perfect spot for watching all of your favorite sporting events or movies AND the sellers are leaving behind over $30k in high-end audio-visual equipment! A fifth conforming bedroom and full-bath are also included in the lowest level (and plenty of unfinished storage space remains). New exterior lights and fresh interior paint make this home move-in ready! This home has been lightly lived in and includes all of the amenities that Cedar Creek residents know and love -- TWO pools, tennis courts, a clubhouse, lake access, miles of walking trails -- add to this, easy highway access (only a minute to K-7/K-10) and close proximity to Cedar Creek Elementary. Priced WELL BELOW reproduction, this home is THE ONE!
Location
State KS
County Johnson
Rooms
Other Rooms Enclosed Porch, Great Room, Media Room, Office, Recreation Room
Basement true
Interior
Interior Features Ceiling Fan(s), Kitchen Island, Pantry, Stained Cabinets, Vaulted Ceiling, Walk-In Closet
Heating Natural Gas, Heat Pump
Cooling Electric, Heat Pump
Flooring Carpet, Tile, Wood
Fireplaces Number 1
Fireplaces Type Hearth Room
Fireplace Y
Appliance Dishwasher, Microwave, Free-Standing Electric Oven
Laundry Bedroom Level
Exterior
Parking Features true
Garage Spaces 3.0
Fence Other
Amenities Available Clubhouse, Exercise Room, Party Room, Pool, Tennis Courts, Trail(s)
Roof Type Composition
Building
Lot Description City Limits, Sprinkler-In Ground, Treed
Entry Level 2 Stories
Sewer City/Public
Water Public
Structure Type Stucco & Frame
Schools
Elementary Schools Cedar Creek
Middle Schools Mission Trail
High Schools Olathe West
School District Nan
Others
Ownership Private
Acceptable Financing Cash, Conventional, VA Loan
Listing Terms Cash, Conventional, VA Loan
Read Less Info
Want to know what your home might be worth? Contact us for a FREE valuation!

Our team is ready to help you sell your home for the highest possible price ASAP







