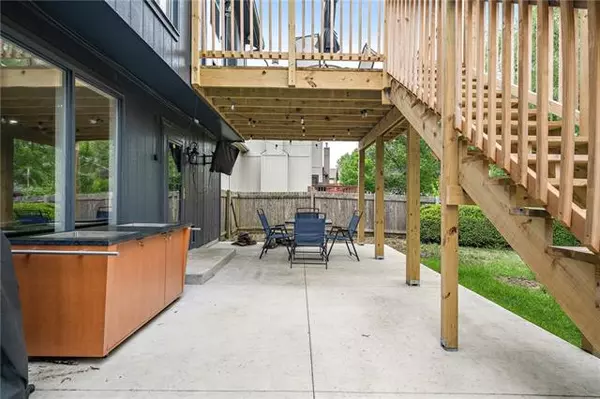$295,000
$295,000
For more information regarding the value of a property, please contact us for a free consultation.
3 Beds
3 Baths
2,200 SqFt
SOLD DATE : 07/16/2021
Key Details
Sold Price $295,000
Property Type Single Family Home
Sub Type Single Family Residence
Listing Status Sold
Purchase Type For Sale
Square Footage 2,200 sqft
Price per Sqft $134
Subdivision Walnut Creek
MLS Listing ID 2321216
Sold Date 07/16/21
Style Traditional
Bedrooms 3
Full Baths 2
Half Baths 1
HOA Fees $27/ann
Year Built 1996
Annual Tax Amount $3,922
Lot Size 8,750 Sqft
Lot Dimensions .20
Property Description
What a Way to Start Summer! A fresh open front to back split in a fabulous location. Just a skip to neighborhood pool & basketball court. Serve up some fun on the newer 12' x 12' deck and oversized patio ideal for grilling. Fully fenced yard with inground sprinklers. Exterior paint 2019. Serve those burgers on the handy island in the sunny kitchen with all appliances included. The oversized master bedroom includes walk-in closet and generous bath. The lower level rec room is ideal for home office, toy room or media room. The sub-basement offers storage area or workout room. And Car buffs will love the oversized deep 2 car garage. So much for so little. Make plans to see it today!
Location
State KS
County Johnson
Rooms
Other Rooms Breakfast Room, Fam Rm Gar Level, Subbasement
Basement true
Interior
Interior Features Ceiling Fan(s), Painted Cabinets, Prt Window Cover, Vaulted Ceiling, Walk-In Closet
Heating Natural Gas
Cooling Electric
Flooring Carpet, Wood
Fireplaces Number 1
Fireplaces Type Living Room
Fireplace Y
Appliance Dishwasher, Humidifier, Microwave, Built-In Electric Oven
Laundry Laundry Room, Lower Level
Exterior
Parking Features true
Garage Spaces 2.0
Fence Wood
Amenities Available Play Area, Pool, Tennis Courts
Roof Type Composition
Building
Lot Description City Lot, Level, Sprinkler-In Ground
Entry Level Front/Back Split
Sewer City/Public
Water Public
Structure Type Frame
Schools
Elementary Schools Sunnyside
Middle Schools Chisholm Trail
High Schools Olathe South
School District Nan
Others
Ownership Private
Acceptable Financing Cash, Conventional, FHA, VA Loan
Listing Terms Cash, Conventional, FHA, VA Loan
Read Less Info
Want to know what your home might be worth? Contact us for a FREE valuation!

Our team is ready to help you sell your home for the highest possible price ASAP







