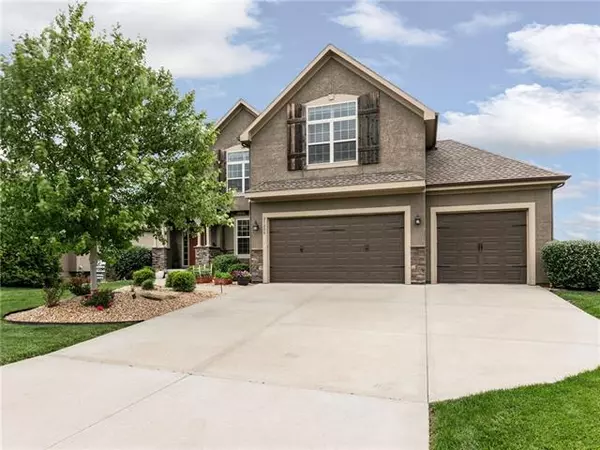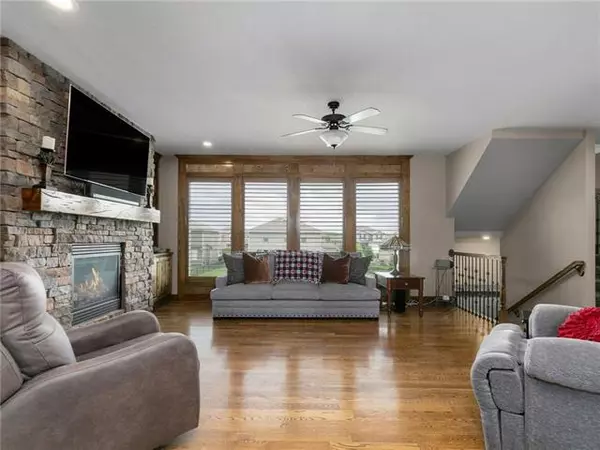$480,000
$480,000
For more information regarding the value of a property, please contact us for a free consultation.
4 Beds
5 Baths
3,755 SqFt
SOLD DATE : 07/13/2021
Key Details
Sold Price $480,000
Property Type Other Types
Listing Status Sold
Purchase Type For Sale
Square Footage 3,755 sqft
Price per Sqft $127
Subdivision Riverview
MLS Listing ID 2321512
Sold Date 07/13/21
Style Traditional
Bedrooms 4
Full Baths 4
Half Baths 1
HOA Fees $55/ann
Year Built 2012
Annual Tax Amount $6,081
Lot Size 0.260 Acres
Property Description
Searching for new house amenities without the wait? Get ready to be wowed by the amount of space in this home. This 4 bedroom/4.5 bath Semi custom Comerio Stratton two story home with a finished walkout basement, is a Parade of homes, Kansas City “American dream Award” first runner up in 2013. In the sought after Shawnee Riverview development. The first floor features an open formal dining, wet bar and a great room which leads to an entertainers dream kitchen. Loaded with upgrades. New kitchenAid/Samsung appliances to include double oven. WiFi refrigerator with subzero freezer. Granite counter tops, and large eat around island. Custom Solid wood cabinets by Lawrence construction Inc. throughout. All windows are dressed with Plantation shutters. Finished Basement has full bath, custom wet Bar and storage room. A Dupont storm room with Kevlar secured to basement floor with safe door. Second floor hosts 4 Bedrooms. The owners suite is large and includes a spa bath, huge walk-in closets complete with California closet systems. The other 3 bedrooms have huge walking closets, 1 full bathroom, with two bedrooms connected by jack and jill full bathrooms. The home is WiFi friendly with both Google and DIRECTV fiber. **PREAPPROVED BUYERS ONLY** PROFESSIONAL PHOTOS & VIDEO WILL BE LOADED BY LATE AFTERNOON SATURDAY MAY 22.
Location
State KS
County Johnson
Rooms
Other Rooms Recreation Room
Basement true
Interior
Interior Features Kitchen Island, Pantry, Walk-In Closet, Wet Bar
Heating Natural Gas
Cooling Electric
Flooring Carpet, Tile, Wood
Fireplaces Number 1
Fireplaces Type Family Room
Fireplace Y
Appliance Cooktop, Dishwasher, Microwave, Refrigerator, Stainless Steel Appliance(s)
Exterior
Garage true
Garage Spaces 3.0
Fence Other
Amenities Available Pool
Roof Type Composition
Building
Lot Description City Lot, Level, Sprinkler-In Ground
Entry Level 2 Stories
Sewer City/Public
Water Public
Structure Type Stone Trim,Stucco
Schools
Elementary Schools Riverview
Middle Schools Mill Creek
High Schools Mill Valley
School District Nan
Others
Ownership Private
Acceptable Financing Cash, Conventional, VA Loan
Listing Terms Cash, Conventional, VA Loan
Read Less Info
Want to know what your home might be worth? Contact us for a FREE valuation!

Our team is ready to help you sell your home for the highest possible price ASAP







