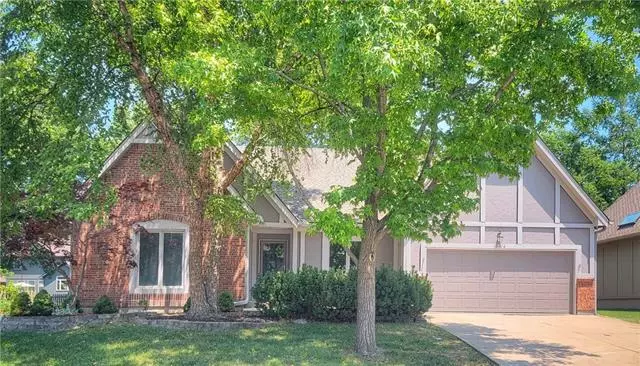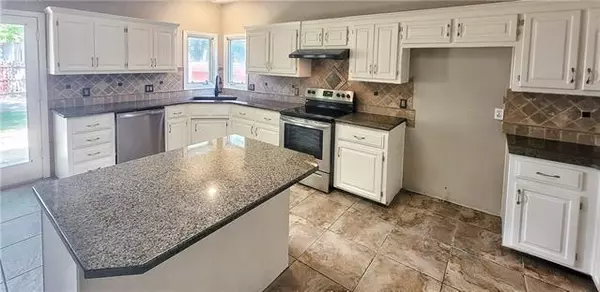$392,950
$392,950
For more information regarding the value of a property, please contact us for a free consultation.
5 Beds
5 Baths
3,721 SqFt
SOLD DATE : 09/17/2021
Key Details
Sold Price $392,950
Property Type Single Family Home
Sub Type Single Family Residence
Listing Status Sold
Purchase Type For Sale
Square Footage 3,721 sqft
Price per Sqft $105
Subdivision Ashton
MLS Listing ID 2326168
Sold Date 09/17/21
Style Traditional
Bedrooms 5
Full Baths 4
Half Baths 1
Year Built 1988
Annual Tax Amount $4,257
Lot Size 8,508 Sqft
Property Description
For those that value/need lots of room, spread out and enjoy this spacious 5BR/5BA 3700+ sq ft home (one of the largest in the Ashton sub-division). Includes a formal dining room, large eat-in kitchen and updated cabinets, with granite tops, new stainless appliances and island counter. Relax in the expansive living room, with soaring ceilings, a fireplace and newly refinished hardwoods. Large main floor Master BR/BA, with French doors, dual sinks, a jetted tub, and stand-up shower. The main floor second bedroom could easily double as your home office, with built-in bookshelves. Beautiful hardwood stairs lead up to three additional generous sized bedrooms, each with adjoining bathrooms. The finished basement includes a contemporary-industrial newly painted ceiling and multiple recreation/living areas. A bonus room awaits for the kids, crafts or another office, or use it as your own personal home gym/fitness space complete with floor to ceiling mirrors. The 5th BA conveniently accompanies this downstairs space, and is large enough for expansion to a full BA or extra closet. Two unfinished rooms in the basement may be perfect for a workshop and additional storage, and include built-in shelves. Significant updates include: newly refinished main level hardwoods, new carpet & plank, new appliances, fresh new interior/exterior paint, new light/fan fixtures, new faucets, landscaping, gutter guards, etc... Enjoy both backyard patios for grilling, firepit, etc... Round this all out in a fantastic Olathe neighborhood, on a low-traffic cul-de-sac, within walking distance to schools and parks, and easy access to many other Olathe conveniences. Priced competitively at $105/sq. ft.
Location
State KS
County Johnson
Rooms
Other Rooms Den/Study, Exercise Room, Formal Living Room, Recreation Room
Basement true
Interior
Interior Features Ceiling Fan(s), Kitchen Island, Pantry, Skylight(s), Vaulted Ceiling, Walk-In Closet(s), Whirlpool Tub
Heating Natural Gas
Cooling Electric
Flooring Wood
Fireplaces Number 1
Fireplaces Type Great Room, Wood Burning
Fireplace Y
Appliance Dishwasher, Disposal, Exhaust Hood, Built-In Electric Oven, Water Softener
Laundry Off The Kitchen
Exterior
Exterior Feature Storm Doors
Parking Features true
Garage Spaces 2.0
Fence Privacy, Wood
Roof Type Composition
Building
Lot Description Cul-De-Sac, Treed
Entry Level 1.5 Stories
Sewer City/Public
Water Public
Structure Type Brick & Frame
Schools
Elementary Schools Briarwood
Middle Schools Frontier Trail
High Schools Olathe South
School District Nan
Others
Ownership Investor
Acceptable Financing Cash, Conventional, VA Loan
Listing Terms Cash, Conventional, VA Loan
Read Less Info
Want to know what your home might be worth? Contact us for a FREE valuation!

Our team is ready to help you sell your home for the highest possible price ASAP







