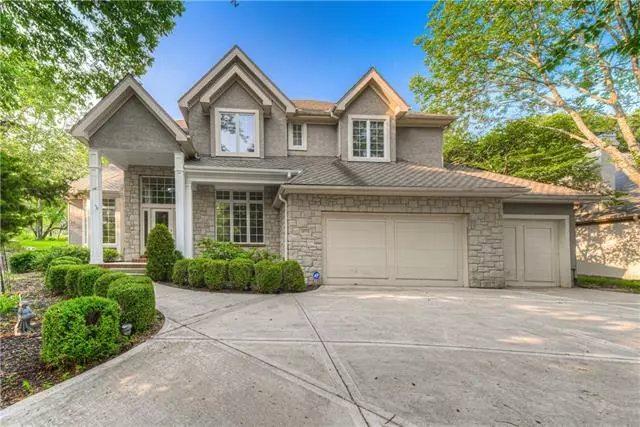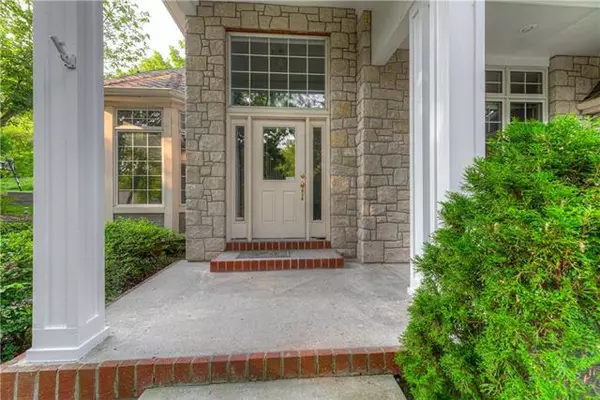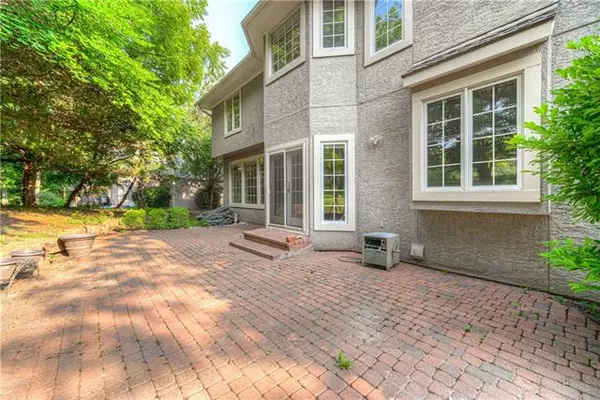$500,000
$500,000
For more information regarding the value of a property, please contact us for a free consultation.
4 Beds
4 Baths
3,515 SqFt
SOLD DATE : 09/09/2021
Key Details
Sold Price $500,000
Property Type Single Family Home
Sub Type Single Family Residence
Listing Status Sold
Purchase Type For Sale
Square Footage 3,515 sqft
Price per Sqft $142
Subdivision Cedar Creek- Shadow Highlands
MLS Listing ID 2336880
Sold Date 09/09/21
Style Traditional
Bedrooms 4
Full Baths 3
Half Baths 1
HOA Fees $57
Year Built 2000
Annual Tax Amount $7,996
Lot Size 0.376 Acres
Property Description
Beautiful 2 story home with a view!! Overlooking 17th Fairway in coveted Shadow Glen Golf Course in Cedar Creek community. Home has 4 sided stucco with stone accents. Large brick patio, perfect for entertaining. New Paint & New Carpet 2021. Roof is Timberline replaced in 2015. Lots of natural light throughout the home. Oversized master bedroom complete with sitting room and cozy fireplace. Master bath has double sinks, separate shower, large walk in closet plus a jetted tub overlooking the golf course! All bedrooms have walk in closet. Laundry room on main level with cabinets & sink. Plenty of storage in this home! Beautiful resort-like golf & lake community with endless amenities! Enjoy the 65 acre fishing lake, pools, tennis courts, playground, enjoy the clubhouse, use the indoor gym or meander through miles of walking trails.
Location
State KS
County Johnson
Rooms
Other Rooms Breakfast Room, Entry, Great Room, Office, Sitting Room
Basement true
Interior
Interior Features Ceiling Fan(s), Kitchen Island, Pantry, Walk-In Closet(s)
Heating Electric
Cooling Gas
Flooring Carpet, Wood
Fireplaces Number 2
Fireplaces Type Gas, Great Room, Master Bedroom
Fireplace Y
Appliance Dishwasher, Disposal, Humidifier, Microwave, Refrigerator
Laundry Laundry Room, Main Level
Exterior
Parking Features true
Garage Spaces 3.0
Amenities Available Clubhouse, Exercise Room, Golf Course, Party Room, Play Area, Pool, Tennis Court(s), Trail(s)
Roof Type Composition
Building
Lot Description Adjoin Golf Course, Adjoin Golf Fairway, Sprinkler-In Ground, Treed
Entry Level 2 Stories
Sewer City/Public
Water Public
Structure Type Stone Trim,Stucco
Schools
Elementary Schools Cedar Creek
Middle Schools Mission Trail
High Schools Olathe West
School District Nan
Others
HOA Fee Include Curbside Recycle,Trash
Ownership Private
Acceptable Financing Cash, Conventional, FHA, VA Loan
Listing Terms Cash, Conventional, FHA, VA Loan
Read Less Info
Want to know what your home might be worth? Contact us for a FREE valuation!

Our team is ready to help you sell your home for the highest possible price ASAP







